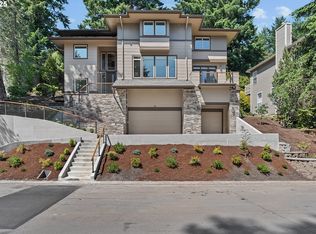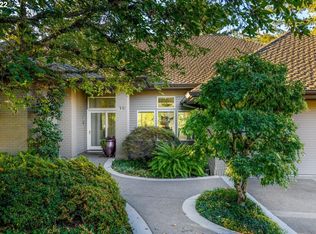Reduced Priceï¼Motivated Sellerï¼Wide driveway on a quiet neighborhood st w/lots of windows&high ceilings.This 4bd/3.2ba house features 3 gas firepls,blt-in audio/speaker sys,Dacor interior designer finishes/appliances,blt-in wine fridge,woodflr,custom maple/glass kitcab,2 balconies and a lush landscaped cozy back patio.Central Vacuum.Lower level features a finishd "basemnt" with bath/laundry.Mt Park amenities incl gym/pool etc.
This property is off market, which means it's not currently listed for sale or rent on Zillow. This may be different from what's available on other websites or public sources.

