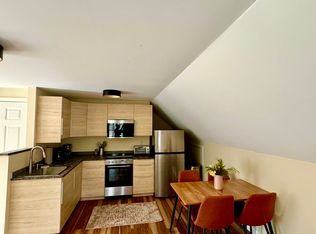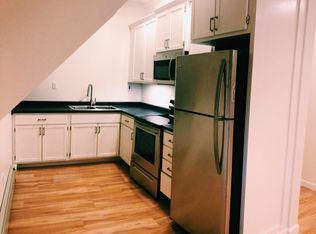Closed
$650,000
12 Josiah Norton Road, York, ME 03902
3beds
2,454sqft
Single Family Residence
Built in 2002
3.96 Acres Lot
$739,300 Zestimate®
$265/sqft
$3,684 Estimated rent
Home value
$739,300
$695,000 - $791,000
$3,684/mo
Zestimate® history
Loading...
Owner options
Explore your selling options
What's special
Close to everything you want without the traffic! 12 Josiah Norton Road is a dormered cape style home with space for everyone. The 3-4 bedroom home features both a first floor den, living room, kitchen, dining room and office as well as a first floor powder room and laundy room. These terrific spaces could serve many different needs include space for additional guests! The second floor is where you'll find two bedrooms and the primary suite with gas burning fireplace and en-suite full bath. But wait, we haven't mention the space above the garage! This bonus space is perfect for an in-law suite as it has it's own full bath and private entrance. The outside is just wonderful! Sited on nearly 4 private wooded acres the lovely landscaping and large deck make the perfect spot to relax and unwind on a hot summer day. showings begin on November 16th so mark your calendars and don't miss out!
Zillow last checked: 8 hours ago
Listing updated: December 18, 2025 at 10:45am
Listed by:
RE/MAX Realty One (207)252-1775
Bought with:
Keller Williams Coastal and Lakes & Mountains Realty
Keller Williams Coastal and Lakes & Mountains Realty
Source: Maine Listings,MLS#: 1577139
Facts & features
Interior
Bedrooms & bathrooms
- Bedrooms: 3
- Bathrooms: 4
- Full bathrooms: 3
- 1/2 bathrooms: 1
Primary bedroom
- Level: Second
- Area: 310.5 Square Feet
- Dimensions: 27 x 11.5
Bedroom 1
- Level: Second
- Area: 232.56 Square Feet
- Dimensions: 15.2 x 15.3
Bedroom 2
- Level: Second
- Area: 88.29 Square Feet
- Dimensions: 10.9 x 8.1
Den
- Level: First
- Area: 169 Square Feet
- Dimensions: 13 x 13
Dining room
- Level: First
- Area: 195.96 Square Feet
- Dimensions: 14.2 x 13.8
Other
- Level: Second
- Area: 393.96 Square Feet
- Dimensions: 20.1 x 19.6
Kitchen
- Level: First
- Area: 163.02 Square Feet
- Dimensions: 14.3 x 11.4
Laundry
- Level: First
- Area: 66.04 Square Feet
- Dimensions: 7.6 x 8.69
Living room
- Level: First
- Area: 248.9 Square Feet
- Dimensions: 19 x 13.1
Office
- Level: First
- Area: 144.64 Square Feet
- Dimensions: 12.8 x 11.3
Heating
- Baseboard, Hot Water
Cooling
- Central Air
Features
- Flooring: Tile, Wood
- Basement: Interior Entry
- Number of fireplaces: 2
Interior area
- Total structure area: 2,454
- Total interior livable area: 2,454 sqft
- Finished area above ground: 2,454
- Finished area below ground: 0
Property
Parking
- Total spaces: 1
- Parking features: Garage
- Garage spaces: 1
Features
- Patio & porch: Deck, Porch
- Has view: Yes
- View description: Scenic, Trees/Woods
Lot
- Size: 3.96 Acres
Details
- Zoning: Res
Construction
Type & style
- Home type: SingleFamily
- Architectural style: Cape Cod
- Property subtype: Single Family Residence
Materials
- Roof: Composition,Shingle
Condition
- Year built: 2002
Utilities & green energy
- Electric: Circuit Breakers
- Sewer: Private Sewer, Septic Tank
- Water: Private, Well
- Utilities for property: Utilities On
Community & neighborhood
Location
- Region: York
Price history
| Date | Event | Price |
|---|---|---|
| 1/26/2024 | Sold | $650,000-5.7%$265/sqft |
Source: | ||
| 12/20/2023 | Contingent | $689,000$281/sqft |
Source: | ||
| 11/15/2023 | Listed for sale | $689,000+74%$281/sqft |
Source: | ||
| 10/17/2012 | Sold | $396,000-5.7%$161/sqft |
Source: | ||
| 7/27/2012 | Price change | $420,000-2.1%$171/sqft |
Source: Bean Group #4136330 Report a problem | ||
Public tax history
Tax history is unavailable.
Neighborhood: 03909
Nearby schools
GreatSchools rating
- 10/10Coastal Ridge Elementary SchoolGrades: 2-4Distance: 4.9 mi
- 9/10York Middle SchoolGrades: 5-8Distance: 5.4 mi
- 8/10York High SchoolGrades: 9-12Distance: 4.7 mi
Get pre-qualified for a loan
At Zillow Home Loans, we can pre-qualify you in as little as 5 minutes with no impact to your credit score.An equal housing lender. NMLS #10287.
Sell for more on Zillow
Get a Zillow Showcase℠ listing at no additional cost and you could sell for .
$739,300
2% more+$14,786
With Zillow Showcase(estimated)$754,086

