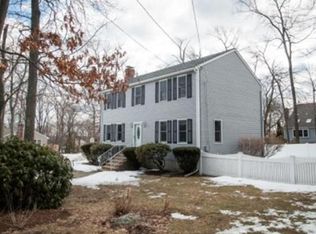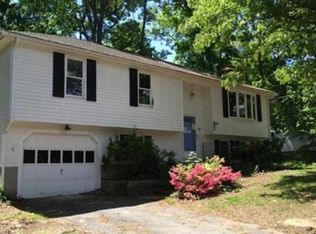Welcome home! You will fall in love with this open concept, move-in ready home set on a quiet street. Gorgeous hardwood floor and recessed lights throughout the entire main area and all bedrooms. Large living room with a fireplace flows to a modern open kitchen with ample cabinet space and a large island. Lots of sunlight throughout creates a bright and open feel. Large master bedroom with full en suite bath. 2nd full bathroom on the main floor. The sliding doors in the kitchen leads to a freshly painted deck and a massive patio within a private fenced in backyard with ample space for kids and dogs to play! Also spacious shed for even more storage. Fully functioning irrigation system throughout the entire property. Finished basement, mudroom and 3rd full bathroom downstairs with plenty of closet and storage space. One car garage and a paved driveway that easily fits 6 cars. Landscaping is maintained by professional company.
This property is off market, which means it's not currently listed for sale or rent on Zillow. This may be different from what's available on other websites or public sources.

