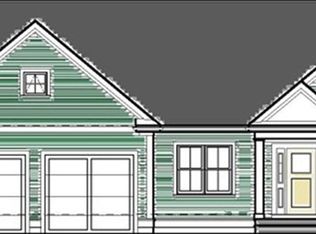Sold for $680,000 on 12/27/24
$680,000
12 Joseph Rd, Douglas, MA 01516
4beds
2,560sqft
Single Family Residence
Built in 2021
0.55 Acres Lot
$696,200 Zestimate®
$266/sqft
$-- Estimated rent
Home value
$696,200
$661,000 - $731,000
Not available
Zestimate® history
Loading...
Owner options
Explore your selling options
What's special
Located in the sought after cul-de-sac neighborhood of Sleepy Hollow, this recently-built Custom Craftsman-Style home offers immaculate living space in a peaceful setting. Upon entering this 2021-built home with 9 ft ceilings on main level, tasteful selections & upgrades are apparent. Hardwoods lead throughout the main floor & to the upgraded kitchen with a vent hood, in-island microwave drawer, kitchen pantry cabinet, & upgraded granite - just to name a few. With an open layout, the kitchen leads into the dining area & living room with exterior slider access to the backyard & deck. Also on the first floor is a dedicated office, which can be configured as you wish. The 2nd floor features 4 sizable bedrooms including a generous primary ensuite bedroom, two full bathrooms, and a dedicated laundry room. Additionally, a finished lower level adds even more living space. A flat yard wraps around the property complemented by designed landscaping. Close in proximity to RT-146.
Zillow last checked: 8 hours ago
Listing updated: December 27, 2024 at 11:03am
Listed by:
Brian Connelly 508-335-3442,
Redfin Corp. 617-340-7803
Bought with:
Michael Giovangelo
Better Living Real Estate, LLC
Source: MLS PIN,MLS#: 73305944
Facts & features
Interior
Bedrooms & bathrooms
- Bedrooms: 4
- Bathrooms: 3
- Full bathrooms: 2
- 1/2 bathrooms: 1
- Main level bathrooms: 1
Primary bedroom
- Features: Bathroom - Full, Walk-In Closet(s), Flooring - Wall to Wall Carpet
- Level: Second
Bedroom 2
- Features: Closet, Flooring - Wall to Wall Carpet
- Level: Second
Bedroom 3
- Features: Closet, Flooring - Wall to Wall Carpet
- Level: Second
Bedroom 4
- Features: Walk-In Closet(s), Flooring - Wall to Wall Carpet
- Level: Second
Bathroom 1
- Features: Bathroom - Half, Flooring - Stone/Ceramic Tile, Pedestal Sink
- Level: Main,First
Bathroom 2
- Features: Bathroom - Full, Bathroom - Double Vanity/Sink, Bathroom - With Tub & Shower, Closet/Cabinets - Custom Built, Flooring - Stone/Ceramic Tile, Countertops - Stone/Granite/Solid, Pocket Door
- Level: Second
Bathroom 3
- Features: Bathroom - Full, Bathroom - Double Vanity/Sink, Bathroom - Tiled With Shower Stall, Closet - Linen, Closet/Cabinets - Custom Built, Flooring - Stone/Ceramic Tile, Countertops - Stone/Granite/Solid
- Level: Second
Dining room
- Features: Flooring - Hardwood
- Level: First
Family room
- Features: Flooring - Wall to Wall Carpet, Recessed Lighting
- Level: Basement
Kitchen
- Features: Closet/Cabinets - Custom Built, Flooring - Hardwood, Countertops - Stone/Granite/Solid, Kitchen Island, Open Floorplan, Recessed Lighting, Stainless Steel Appliances, Lighting - Pendant
- Level: Main,First
Living room
- Features: Flooring - Hardwood, Deck - Exterior, Open Floorplan, Slider
- Level: Main,First
Office
- Features: Flooring - Hardwood
- Level: Main
Heating
- Forced Air, Natural Gas
Cooling
- Central Air
Appliances
- Laundry: Flooring - Stone/Ceramic Tile, Electric Dryer Hookup, Second Floor, Washer Hookup
Features
- Closet, Office, Mud Room
- Flooring: Tile, Carpet, Hardwood, Flooring - Hardwood
- Windows: Screens
- Basement: Full,Partially Finished,Bulkhead,Concrete
- Number of fireplaces: 1
- Fireplace features: Living Room
Interior area
- Total structure area: 2,560
- Total interior livable area: 2,560 sqft
Property
Parking
- Total spaces: 9
- Parking features: Attached, Garage Door Opener, Paved Drive, Paved
- Attached garage spaces: 2
- Uncovered spaces: 7
Features
- Patio & porch: Deck - Composite
- Exterior features: Deck - Composite, Rain Gutters, Screens
Lot
- Size: 0.55 Acres
- Features: Cul-De-Sac
Details
- Parcel number: M:0164 B:00009.4 L:,5071172
- Zoning: VR
Construction
Type & style
- Home type: SingleFamily
- Architectural style: Colonial,Craftsman
- Property subtype: Single Family Residence
Materials
- Frame
- Foundation: Concrete Perimeter
- Roof: Shingle
Condition
- Year built: 2021
Utilities & green energy
- Electric: 200+ Amp Service
- Sewer: Private Sewer
- Water: Public
- Utilities for property: for Gas Range, for Gas Oven, for Electric Dryer, Washer Hookup, Icemaker Connection
Green energy
- Energy efficient items: Thermostat
Community & neighborhood
Community
- Community features: Highway Access, Public School
Location
- Region: Douglas
Price history
| Date | Event | Price |
|---|---|---|
| 12/27/2024 | Sold | $680,000+3%$266/sqft |
Source: MLS PIN #73305944 | ||
| 10/30/2024 | Contingent | $659,900$258/sqft |
Source: MLS PIN #73305944 | ||
| 10/24/2024 | Listed for sale | $659,900$258/sqft |
Source: MLS PIN #73305944 | ||
Public tax history
| Year | Property taxes | Tax assessment |
|---|---|---|
| 2025 | $8,206 +1% | $623,100 +3.7% |
| 2024 | $8,126 +27.8% | $601,000 +35.8% |
| 2023 | $6,357 +1726.7% | $442,700 +2028.4% |
Find assessor info on the county website
Neighborhood: 01516
Nearby schools
GreatSchools rating
- 3/10Douglas Elementary SchoolGrades: 2-5Distance: 0.4 mi
- 7/10Douglas Middle SchoolGrades: 6-8Distance: 0.3 mi
- 5/10Douglas High SchoolGrades: 9-12Distance: 0.2 mi

Get pre-qualified for a loan
At Zillow Home Loans, we can pre-qualify you in as little as 5 minutes with no impact to your credit score.An equal housing lender. NMLS #10287.
Sell for more on Zillow
Get a free Zillow Showcase℠ listing and you could sell for .
$696,200
2% more+ $13,924
With Zillow Showcase(estimated)
$710,124