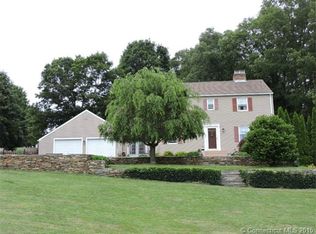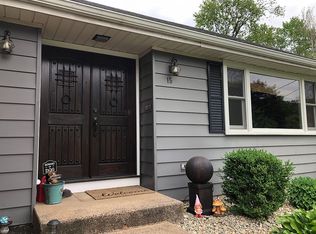It's your lucky day! This home has it all! Spacious rooms, quiet non-thru street location, great yard, pool, 4 bedrooms, 3 full and 1 half baths, central a/c, solar and more! Come on in!! Sun-filled rooms with newer energy efficient windows. Living room offers hillside views and flows seamlessly into the spacious dining room. Step into the remodeled kitchen with quartz countertops, white cabinetry, tile backsplash, stainless appliances and dining area with slider to deck too! Main level den/family room with tremendous built-ins is a terrific home office workspace. First floor is completed by a laundry room, powder room and garage access. Upstairs you'll find the primary bedroom with updated private full bath, 3 additional generously sized bedrooms and a full hall bath. Lower level with fun 70's era bar, family room and full bath too! But, that's not all! Enjoy the outdoors with a .85 acre lot, room for gardening, volleyball games, croquet AND a very large inground pool complete with outbuilding! There's a newer deck too! This home and yard offer lovely (and surprising) hillside views on a non thru street located within minutes of schools and shopping.
This property is off market, which means it's not currently listed for sale or rent on Zillow. This may be different from what's available on other websites or public sources.


