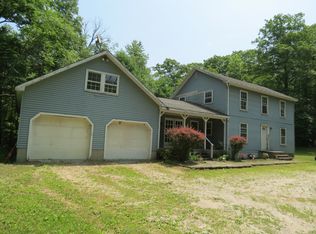Sold for $800,000
$800,000
12 Joray Road, Sharon, CT 06069
6beds
3,641sqft
Single Family Residence
Built in 1973
17.53 Acres Lot
$1,081,500 Zestimate®
$220/sqft
$7,264 Estimated rent
Home value
$1,081,500
$908,000 - $1.28M
$7,264/mo
Zestimate® history
Loading...
Owner options
Explore your selling options
What's special
This Country Cape is a warm and spacious property in a peaceful, unspoiled area of Sharon, Connecticut. The house sits on 17.5 acres of nature and offers a variety of features that make it an ideal home for families or those looking for additional space. On the first floor, there are two bedrooms, including a primary bedroom suite with a full bath and a 3-room apartment above the garage. The Great Room is a highlight of the property, with its cathedral ceiling and a large brick fireplace, creating a warm and inviting atmosphere. The picture window offers views of the back acreage, making it an ideal space for entertaining and relaxation. The light-filled kitchen has a large bay window, granite counters, ample storage, and a pantry, making it a perfect space for cooking and dining. The 3 season porch opens to a wraparound deck, offering additional outdoor living space. The oversized fourth bedroom has been converted into a popular pool/recreation room, providing a fun and relaxing space for the whole family. The rural location is just seconds from Route 4 and minutes away from Sharon Village, the Wassaic Amtrak station, and local attractions such as Sharon Audubon, Mohawk Mountain Ski Area, and Sharon Playhouse. This Country Cape is a unique and inviting property that combines serene natural surroundings and modern amenities. If you are looking for a warm and inviting home in a peaceful and natural setting, this Country Cape is definitely worth checking out.
Zillow last checked: 8 hours ago
Listing updated: May 09, 2023 at 02:46pm
Listed by:
David Taylor 860-888-3104,
Elyse Harney Real Estate 860-824-0027,
Elyse Harney Morris 860-318-5126,
Elyse Harney Real Estate
Bought with:
Jeffrey R. Hiser, REB.0793826
Berkshire Key Realty
Source: Smart MLS,MLS#: 170546832
Facts & features
Interior
Bedrooms & bathrooms
- Bedrooms: 6
- Bathrooms: 4
- Full bathrooms: 4
Primary bedroom
- Features: Ceiling Fan(s), Full Bath, Wall/Wall Carpet
- Level: Main
Bedroom
- Features: Wall/Wall Carpet
- Level: Main
Bedroom
- Features: Wall/Wall Carpet
- Level: Upper
Primary bathroom
- Features: Stall Shower, Tile Floor
- Level: Main
Bathroom
- Features: Double-Sink, Tile Floor, Tub w/Shower
- Level: Main
Bathroom
- Features: Tub w/Shower, Vinyl Floor
- Level: Upper
Great room
- Features: Cathedral Ceiling(s), Ceiling Fan(s), Fireplace, French Doors, Hardwood Floor, Wood Stove
- Level: Main
Kitchen
- Features: Bay/Bow Window, Dining Area, Engineered Wood Floor, Granite Counters, Pantry
- Level: Main
Living room
- Features: Ceiling Fan(s), Pellet Stove, Sliders
- Level: Main
Rec play room
- Features: Wall/Wall Carpet
- Level: Upper
Sun room
- Features: Ceiling Fan(s)
- Level: Main
Heating
- Baseboard, Forced Air, Wood/Coal Stove, Electric, Oil, Wood
Cooling
- Central Air
Appliances
- Included: Gas Range, Range Hood, Refrigerator, Dishwasher, Washer, Dryer, Water Heater
- Laundry: Main Level
Features
- Central Vacuum, In-Law Floorplan
- Windows: Thermopane Windows
- Basement: Full,Unfinished,Concrete,Interior Entry
- Attic: Pull Down Stairs,Storage
- Number of fireplaces: 1
Interior area
- Total structure area: 3,641
- Total interior livable area: 3,641 sqft
- Finished area above ground: 3,641
Property
Parking
- Total spaces: 2
- Parking features: Attached, Gravel
- Attached garage spaces: 2
- Has uncovered spaces: Yes
Features
- Patio & porch: Porch, Wrap Around
- Exterior features: Garden
Lot
- Size: 17.53 Acres
- Features: Secluded, Level, Wooded
Details
- Additional structures: Shed(s)
- Parcel number: 874622
- Zoning: 2
Construction
Type & style
- Home type: SingleFamily
- Architectural style: Cape Cod
- Property subtype: Single Family Residence
Materials
- Aluminum Siding
- Foundation: Concrete Perimeter
- Roof: Asphalt
Condition
- New construction: No
- Year built: 1973
Utilities & green energy
- Sewer: Septic Tank
- Water: Well
- Utilities for property: Cable Available
Green energy
- Energy efficient items: Windows
Community & neighborhood
Location
- Region: Sharon
Price history
| Date | Event | Price |
|---|---|---|
| 5/9/2023 | Sold | $800,000-5.7%$220/sqft |
Source: | ||
| 4/21/2023 | Contingent | $848,000$233/sqft |
Source: | ||
| 1/27/2023 | Listed for sale | $848,000$233/sqft |
Source: | ||
Public tax history
| Year | Property taxes | Tax assessment |
|---|---|---|
| 2025 | $7,003 +5.7% | $628,060 |
| 2024 | $6,626 +15.4% | $628,060 +57.5% |
| 2023 | $5,741 | $398,710 |
Find assessor info on the county website
Neighborhood: 06069
Nearby schools
GreatSchools rating
- NASharon Center SchoolGrades: K-8Distance: 3.4 mi
- 5/10Housatonic Valley Regional High SchoolGrades: 9-12Distance: 7.8 mi
Schools provided by the listing agent
- Elementary: Sharon Center
Source: Smart MLS. This data may not be complete. We recommend contacting the local school district to confirm school assignments for this home.
Get pre-qualified for a loan
At Zillow Home Loans, we can pre-qualify you in as little as 5 minutes with no impact to your credit score.An equal housing lender. NMLS #10287.
Sell with ease on Zillow
Get a Zillow Showcase℠ listing at no additional cost and you could sell for —faster.
$1,081,500
2% more+$21,630
With Zillow Showcase(estimated)$1,103,130
