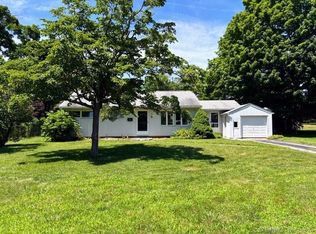Sold for $393,000 on 12/07/25
$393,000
12 Jones Lane, Deep River, CT 06417
2beds
1,200sqft
Single Family Residence
Built in 1947
0.29 Acres Lot
$393,100 Zestimate®
$328/sqft
$2,051 Estimated rent
Home value
$393,100
$373,000 - $413,000
$2,051/mo
Zestimate® history
Loading...
Owner options
Explore your selling options
What's special
Welcome to 12 Jones Lane, a 1,200 sq. ft. Cape Cod in Deep River with recent updates and plenty of charm. The home features a remodeled bathroom, main-level laundry, and a newly enclosed front porch for year-round enjoyment. The yard has been freshly landscaped, and you'll also enjoy a back deck that's perfect for outdoor dining or relaxing. A garage with a breezeway in between adds convenience and extra storage. Driveway was recently paved in The second floor offers the potential to be finished for additional living area, giving you room to grow. Just minutes from the Connecticut River, you'll have easy access to boating, kayaking, and relaxing by the water. Check out that VR Tour! We are always here to help.
Zillow last checked: 8 hours ago
Listing updated: December 07, 2025 at 10:42am
Listed by:
The Bill Heenan Team,
Christopher L. Stevens (860)431-6057,
William Raveis Real Estate 860-739-4455
Bought with:
Jessica A. Hoover, RES.0800161
William Raveis Real Estate
Source: Smart MLS,MLS#: 24130074
Facts & features
Interior
Bedrooms & bathrooms
- Bedrooms: 2
- Bathrooms: 1
- Full bathrooms: 1
Primary bedroom
- Features: Sliders, Hardwood Floor
- Level: Main
- Area: 137.55 Square Feet
- Dimensions: 13.1 x 10.5
Bedroom
- Features: Laundry Hookup, Sliders, Hardwood Floor
- Level: Main
- Area: 137.55 Square Feet
- Dimensions: 13.1 x 10.5
Living room
- Features: Fireplace
- Level: Main
- Area: 206.25 Square Feet
- Dimensions: 12.5 x 16.5
Sun room
- Features: French Doors, Hardwood Floor
- Level: Main
- Area: 300 Square Feet
- Dimensions: 30 x 10
Heating
- Hot Water, Oil
Cooling
- Window Unit(s)
Appliances
- Included: Refrigerator, Electric Water Heater, Water Heater
- Laundry: Main Level
Features
- Basement: Full,Unfinished,Hatchway Access,Walk-Out Access,Concrete
- Attic: Crawl Space,Storage,Floored,Access Via Hatch
- Number of fireplaces: 1
Interior area
- Total structure area: 1,200
- Total interior livable area: 1,200 sqft
- Finished area above ground: 1,200
Property
Parking
- Total spaces: 3
- Parking features: Detached, Paved, Driveway, Garage Door Opener, Asphalt
- Garage spaces: 1
- Has uncovered spaces: Yes
Features
- Patio & porch: Enclosed, Porch, Deck
- Exterior features: Rain Gutters, Lighting
- Fencing: Wood,Full
Lot
- Size: 0.29 Acres
- Features: Level, Landscaped, Open Lot
Details
- Parcel number: 961651
- Zoning: R30
Construction
Type & style
- Home type: SingleFamily
- Architectural style: Cape Cod
- Property subtype: Single Family Residence
Materials
- Vinyl Siding
- Foundation: Concrete Perimeter
- Roof: Asphalt
Condition
- New construction: No
- Year built: 1947
Utilities & green energy
- Sewer: Septic Tank
- Water: Public
Green energy
- Energy generation: Solar
Community & neighborhood
Community
- Community features: Basketball Court, Park, Playground, Shopping/Mall, Tennis Court(s)
Location
- Region: Deep River
- Subdivision: Winthrop
Price history
| Date | Event | Price |
|---|---|---|
| 12/7/2025 | Sold | $393,000+26.8%$328/sqft |
Source: | ||
| 10/8/2025 | Pending sale | $309,900$258/sqft |
Source: | ||
| 10/3/2025 | Listed for sale | $309,900+30.8%$258/sqft |
Source: | ||
| 10/21/2020 | Sold | $237,000-7.1%$198/sqft |
Source: | ||
| 9/28/2020 | Pending sale | $254,980$212/sqft |
Source: Reyher Real Estate #170333081 | ||
Public tax history
| Year | Property taxes | Tax assessment |
|---|---|---|
| 2025 | $5,012 +1.3% | $156,730 |
| 2024 | $4,950 +5.7% | $156,730 |
| 2023 | $4,683 +3.1% | $156,730 |
Find assessor info on the county website
Neighborhood: Deep River Center
Nearby schools
GreatSchools rating
- 7/10Deep River Elementary SchoolGrades: K-6Distance: 0.4 mi
- 3/10John Winthrop Middle SchoolGrades: 6-8Distance: 1.6 mi
- 7/10Valley Regional High SchoolGrades: 9-12Distance: 1.2 mi
Schools provided by the listing agent
- High: Valley
Source: Smart MLS. This data may not be complete. We recommend contacting the local school district to confirm school assignments for this home.

Get pre-qualified for a loan
At Zillow Home Loans, we can pre-qualify you in as little as 5 minutes with no impact to your credit score.An equal housing lender. NMLS #10287.
Sell for more on Zillow
Get a free Zillow Showcase℠ listing and you could sell for .
$393,100
2% more+ $7,862
With Zillow Showcase(estimated)
$400,962