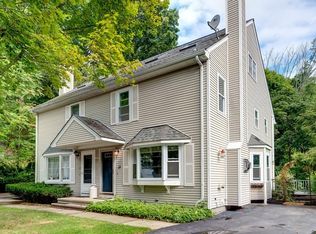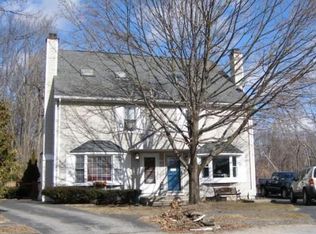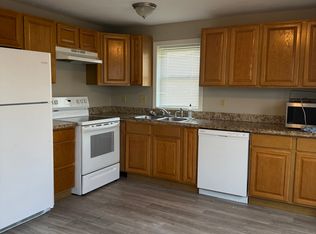This is the one you've been waiting for! Crisp, clean single family attached home in a cul-de-sac neighborhood close to UMASS on Worcester's desirable East side. When you walk in you are greeted by an oversized living room with a wood stove. Also on the main floor is a fully applianced kitchen and a half bath. You'll love the large deck that is perfect for engertaining or just hanging out on a hot summer's day. Both bedrooms are located on the 2nd floor and each one has it's OWN bathroom! The master bedroom is very unique and really needs to be seen to be appreciated. There is a large loft area above the master bedroom that has been previously used as a nursery but would also make a really great office, dressing room, etc. The basement has been finished for even more usable living space and has yet another FULL bathroom! Washer & dryer will remain. There is so much value and livable space with this truly unique home. Schedule your showing before it's gone! NO CONDO FEES!
This property is off market, which means it's not currently listed for sale or rent on Zillow. This may be different from what's available on other websites or public sources.


