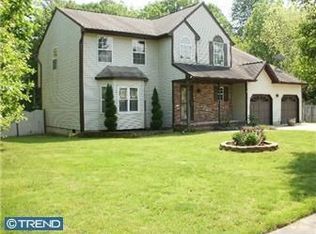Sold for $440,000 on 09/18/25
$440,000
12 Joel Ct, Lindenwold, NJ 08021
4beds
2,448sqft
Single Family Residence
Built in 1990
10,302 Square Feet Lot
$448,800 Zestimate®
$180/sqft
$3,474 Estimated rent
Home value
$448,800
$386,000 - $525,000
$3,474/mo
Zestimate® history
Loading...
Owner options
Explore your selling options
What's special
Welcome to 12 Joel Ct, Lindenwold, NJ – a beautifully maintained and recently renovated (2022) 4-bedroom, 2.5-bath home situated on a spacious corner lot at the beginning of a quiet cul-de-sac. This nearly 2,500 sq ft home offers excellent curb appeal and stylish updates throughout. Step into a grand two-story foyer with an elegant staircase and abundant natural light, setting the tone for the elegance found throughout the home. You’re welcomed by a bright sitting room with bay windows, a formal dining room currently used as a formal bar lounge, and a newer eat-in kitchen with white shaker cabinets and newer appliances that flows into a cozy family room. The first floor also features newer vinyl flooring, newer carpet, a laundry room, half bath, and access to a two-car garage. Solar panels provide energy efficiency at just $118/month. Upstairs you’ll find four generously sized bedrooms, two full bathrooms, and ample closet space. The primary suite features a walk in closet and a private en-suite bathroom with double sinks, a soaking Jacuzzi tub, and a stand-up shower, offering the perfect retreat after a long day. The large corner lot provides extra outdoor space ideal for entertaining, gardening, or relaxing. Conveniently located near shopping, Route 42, and only 25 minutes from Philadelphia, this recently renovated home blends comfort, style, and location—making it the perfect place to call home. Schedule your private showing today!
Zillow last checked: 8 hours ago
Listing updated: September 25, 2025 at 04:30am
Listed by:
Natalia Onendia 856-357-3195,
Opus Elite Real Estate of NJ, LLC,
Listing Team: The Mckenty Team
Bought with:
Olufunbi Adebari, RS-0038579
Empower Real Estate, LLC
Source: Bright MLS,MLS#: NJCD2098044
Facts & features
Interior
Bedrooms & bathrooms
- Bedrooms: 4
- Bathrooms: 3
- Full bathrooms: 2
- 1/2 bathrooms: 1
- Main level bathrooms: 1
Basement
- Area: 0
Heating
- Forced Air, Natural Gas
Cooling
- Central Air, Electric
Appliances
- Included: Electric Water Heater
Features
- Has basement: No
- Has fireplace: No
Interior area
- Total structure area: 2,448
- Total interior livable area: 2,448 sqft
- Finished area above ground: 2,448
- Finished area below ground: 0
Property
Parking
- Total spaces: 6
- Parking features: Garage Faces Front, Concrete, Driveway, Attached
- Attached garage spaces: 2
- Uncovered spaces: 4
Accessibility
- Accessibility features: None
Features
- Levels: Two
- Stories: 2
- Pool features: None
Lot
- Size: 10,302 sqft
Details
- Additional structures: Above Grade, Below Grade
- Parcel number: 220024000054 01
- Zoning: RESIDENTIAL
- Special conditions: Standard
Construction
Type & style
- Home type: SingleFamily
- Architectural style: Colonial
- Property subtype: Single Family Residence
Materials
- Frame
- Foundation: Slab
Condition
- Excellent
- New construction: No
- Year built: 1990
- Major remodel year: 2022
Utilities & green energy
- Sewer: Public Sewer
- Water: Public
Community & neighborhood
Location
- Region: Lindenwold
- Subdivision: None Available
- Municipality: LINDENWOLD BORO
Other
Other facts
- Listing agreement: Exclusive Right To Sell
- Ownership: Fee Simple
Price history
| Date | Event | Price |
|---|---|---|
| 9/18/2025 | Sold | $440,000-2.2%$180/sqft |
Source: | ||
| 8/19/2025 | Contingent | $450,000$184/sqft |
Source: | ||
| 7/18/2025 | Listed for sale | $450,000+16.3%$184/sqft |
Source: | ||
| 9/8/2023 | Sold | $387,000-0.5%$158/sqft |
Source: | ||
| 8/16/2023 | Pending sale | $389,000$159/sqft |
Source: | ||
Public tax history
| Year | Property taxes | Tax assessment |
|---|---|---|
| 2025 | $10,506 | $221,500 |
| 2024 | $10,506 +14.2% | $221,500 +19.7% |
| 2023 | $9,203 +0.1% | $185,100 |
Find assessor info on the county website
Neighborhood: 08021
Nearby schools
GreatSchools rating
- 4/10Lindenwold Number 5 Elementary SchoolGrades: K-4Distance: 0.2 mi
- 2/10Lindenwold Middle SchoolGrades: 5-8Distance: 1.4 mi
- 1/10Lindenwold High SchoolGrades: 9-12Distance: 2.3 mi
Schools provided by the listing agent
- High: Lindenwold
- District: Lindenwold Borough Public Schools
Source: Bright MLS. This data may not be complete. We recommend contacting the local school district to confirm school assignments for this home.

Get pre-qualified for a loan
At Zillow Home Loans, we can pre-qualify you in as little as 5 minutes with no impact to your credit score.An equal housing lender. NMLS #10287.
Sell for more on Zillow
Get a free Zillow Showcase℠ listing and you could sell for .
$448,800
2% more+ $8,976
With Zillow Showcase(estimated)
$457,776