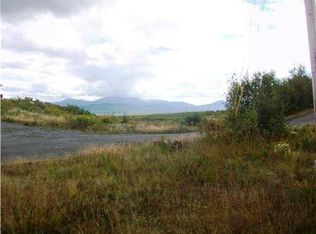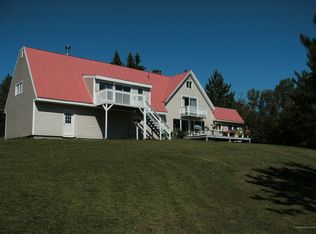Closed
$600,000
12 Jl Drive, Eustis, ME 04936
3beds
4,140sqft
Single Family Residence
Built in 2010
2.55 Acres Lot
$603,300 Zestimate®
$145/sqft
$-- Estimated rent
Home value
$603,300
Estimated sales range
Not available
Not available
Zestimate® history
Loading...
Owner options
Explore your selling options
What's special
This like new home on Eustis Ridge is absolutely stunning! The builder has clearly put a lot of thought and attention to detail into every aspect of the design, and it shows in the custom rock cathedral chimney in the center of the home, as well as the cathedral ceilings with exposed beams. The open flow between the kitchen, dining room, and living room is perfect for entertaining. There's a fully finished 4-season sunroom on the main floor and lower level provides even more space for relaxing and enjoying the beautiful surroundings. The log catwalk to the log furniture bedroom adds to the cozy cabin feel of the home, and it's great that there are so many outdoor recreational opportunities in the area, from Flagstaff Lake to Sugarloaf Mountain, as well as trail riding, snowmobiling, fishing, hunting, and mountain biking. This is the perfect place for anyone who loves to be in the great outdoors! Attached oversized 2 bay garage has easy access to the house with an oversized mud room.
Zillow last checked: 8 hours ago
Listing updated: June 25, 2025 at 09:39am
Listed by:
Keller Williams Realty
Bought with:
Keller Williams Realty
Source: Maine Listings,MLS#: 1624479
Facts & features
Interior
Bedrooms & bathrooms
- Bedrooms: 3
- Bathrooms: 2
- Full bathrooms: 2
Bedroom 1
- Level: First
Bedroom 2
- Level: Second
Bedroom 3
- Level: Second
Dining room
- Level: First
Kitchen
- Level: First
Living room
- Level: First
Mud room
- Level: First
Other
- Level: Basement
Sunroom
- Level: First
Heating
- Forced Air
Cooling
- None
Appliances
- Included: Dishwasher, Dryer, Electric Range, Refrigerator, Washer
Features
- 1st Floor Bedroom
- Flooring: Wood
- Basement: Exterior Entry,Interior Entry,Finished,Full
- Number of fireplaces: 1
Interior area
- Total structure area: 4,140
- Total interior livable area: 4,140 sqft
- Finished area above ground: 2,760
- Finished area below ground: 1,380
Property
Parking
- Total spaces: 2
- Parking features: Gravel, 5 - 10 Spaces
- Attached garage spaces: 2
Features
- Levels: Multi/Split
Lot
- Size: 2.55 Acres
- Features: Rural, Level, Open Lot
Details
- Zoning: RES
Construction
Type & style
- Home type: SingleFamily
- Architectural style: Contemporary,Other
- Property subtype: Single Family Residence
Materials
- Wood Frame, Wood Siding
- Roof: Shingle
Condition
- Year built: 2010
Utilities & green energy
- Electric: Circuit Breakers
- Sewer: Private Sewer
- Water: Private
Community & neighborhood
Location
- Region: Eustis
Other
Other facts
- Road surface type: Gravel, Dirt
Price history
| Date | Event | Price |
|---|---|---|
| 6/24/2025 | Sold | $600,000$145/sqft |
Source: | ||
| 6/17/2025 | Pending sale | $600,000$145/sqft |
Source: | ||
| 6/2/2025 | Contingent | $600,000$145/sqft |
Source: | ||
| 5/29/2025 | Listed for sale | $600,000$145/sqft |
Source: | ||
Public tax history
Tax history is unavailable.
Neighborhood: 04936
Nearby schools
GreatSchools rating
- 5/10Stratton Elementary SchoolGrades: PK-8Distance: 3.9 mi

Get pre-qualified for a loan
At Zillow Home Loans, we can pre-qualify you in as little as 5 minutes with no impact to your credit score.An equal housing lender. NMLS #10287.

