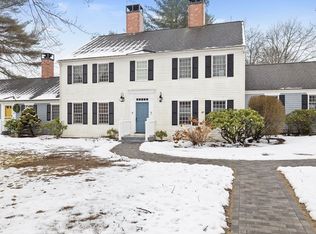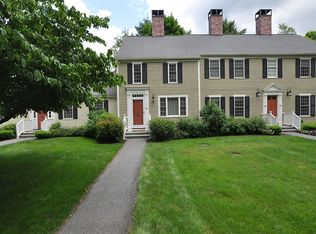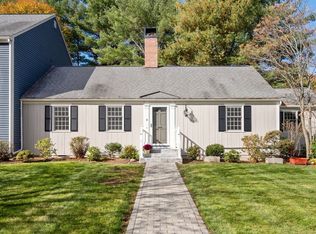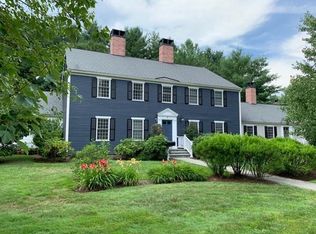Rare, 3 Bedroom garden style unit is an excellent single-family alternative. Enjoy one level, low maintenance living in a neighborhood setting with sidewalks to Weston Center and access to the bike path and miles of trails. Hardwood floors, central air, white kitchen that is open to the spacious dining area with sliders to the stone patio. Comfortable living room with fireplace and large master bedroom with 2 generous closets and en suite master bath. 2 deeded parking spaces (1 car port, 1 near unit), in unit laundry, abundant storage, professionally manged association and more.
This property is off market, which means it's not currently listed for sale or rent on Zillow. This may be different from what's available on other websites or public sources.



