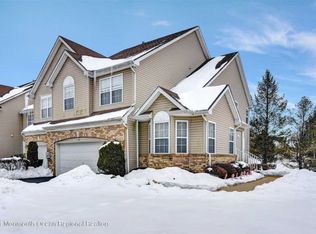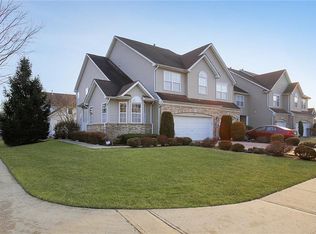Sold for $628,750 on 07/15/25
$628,750
12 Jeremy Way, Old Bridge, NJ 08857
3beds
2,819sqft
Single Family Residence
Built in 2002
2,808 Square Feet Lot
$647,000 Zestimate®
$223/sqft
$3,536 Estimated rent
Home value
$647,000
$589,000 - $712,000
$3,536/mo
Zestimate® history
Loading...
Owner options
Explore your selling options
What's special
Must see home in the desirable Woodhaven community. The first floor offers a living room, formal dining room and family room with hardwood and ceramic floors. The eat-in kitchen has ceramic floors and plenty of space. There is also a half bath and direct entry to the garage from this level. A door leads out to the back patio perfect for bar-b-ques and entertaining. On the second floor you will find a full bath and 3 large bedrooms which includes the primary bedroom with its own bath and large closets. The laundry can also be found on this level. Certainly not to be overlooked is the full finished basement perfect for office space, additional living space, etc. The community pool, clubhouse and playground are all right around the corner.
Zillow last checked: 8 hours ago
Listing updated: July 19, 2025 at 05:48am
Listed by:
STEVEN HEATH,
TISHLER REALTY GROUP LLC 732-739-0007
Source: All Jersey MLS,MLS#: 2511619R
Facts & features
Interior
Bedrooms & bathrooms
- Bedrooms: 3
- Bathrooms: 3
- Full bathrooms: 2
- 1/2 bathrooms: 1
Primary bedroom
- Features: Full Bath, Walk-In Closet(s)
Dining room
- Features: Formal Dining Room
Kitchen
- Features: Granite/Corian Countertops, Eat-in Kitchen
Basement
- Area: 0
Heating
- Forced Air
Cooling
- Central Air
Appliances
- Included: Dishwasher, Dryer, Gas Range/Oven, Microwave, Refrigerator, Washer, Gas Water Heater
Features
- Vaulted Ceiling(s), Entrance Foyer, Kitchen, Bath Half, Living Room, Dining Room, 3 Bedrooms, Laundry Room, Bath Main, None
- Flooring: Carpet, Ceramic Tile, Wood
- Basement: Full, Finished, Den, Storage Space, Utility Room
- Has fireplace: No
Interior area
- Total structure area: 2,819
- Total interior livable area: 2,819 sqft
Property
Parking
- Total spaces: 1
- Parking features: 1 Car Width, 2 Cars Deep, Asphalt, Garage, Attached, Garage Door Opener
- Attached garage spaces: 1
- Has uncovered spaces: Yes
Features
- Levels: Two, Partially Below Grade
- Stories: 2
- Patio & porch: Porch, Patio
- Exterior features: Open Porch(es), Patio, Sidewalk
- Pool features: Outdoor Pool
Lot
- Size: 2,808 sqft
- Dimensions: 108.00 x 26.00
- Features: Level
Details
- Parcel number: 1522130000000007
Construction
Type & style
- Home type: SingleFamily
- Architectural style: Middle Unit, Colonial
- Property subtype: Single Family Residence
Materials
- Roof: Asphalt
Condition
- Year built: 2002
Utilities & green energy
- Gas: Natural Gas
- Sewer: Public Sewer
- Water: Public
- Utilities for property: Electricity Connected, Natural Gas Connected
Community & neighborhood
Community
- Community features: Clubhouse, Outdoor Pool, Playground, Sidewalks
Location
- Region: Old Bridge
Other
Other facts
- Ownership: Fee Simple
Price history
| Date | Event | Price |
|---|---|---|
| 7/15/2025 | Sold | $628,750-3.1%$223/sqft |
Source: | ||
| 5/20/2025 | Contingent | $649,000$230/sqft |
Source: | ||
| 4/11/2025 | Listed for sale | $649,000+59.5%$230/sqft |
Source: | ||
| 3/14/2016 | Listing removed | $2,400$1/sqft |
Source: TISHLER REALTY GROUP LLC #1614301 | ||
| 2/19/2016 | Listed for rent | $2,400-4%$1/sqft |
Source: TISHLER REALTY GROUP LLC #1614301 | ||
Public tax history
| Year | Property taxes | Tax assessment |
|---|---|---|
| 2024 | $8,726 +4.3% | $157,800 |
| 2023 | $8,367 +2.3% | $157,800 |
| 2022 | $8,176 +1.7% | $157,800 |
Find assessor info on the county website
Neighborhood: Redshaw Corner
Nearby schools
GreatSchools rating
- 7/10William A. Miller Elementary SchoolGrades: K-5Distance: 4.2 mi
- 5/10Jonas Salk Middle SchoolGrades: 6-8Distance: 2.5 mi
- 5/10Old Bridge High SchoolGrades: 9-12Distance: 5.7 mi
Get a cash offer in 3 minutes
Find out how much your home could sell for in as little as 3 minutes with a no-obligation cash offer.
Estimated market value
$647,000
Get a cash offer in 3 minutes
Find out how much your home could sell for in as little as 3 minutes with a no-obligation cash offer.
Estimated market value
$647,000

