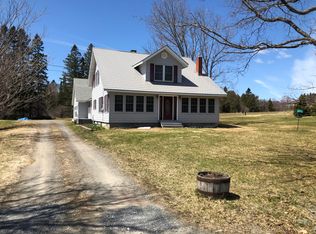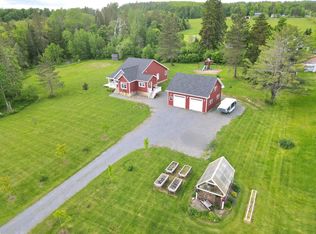Closed
$209,100
12 Jepson Road, New Sweden, ME 04762
4beds
2,112sqft
Single Family Residence
Built in 1890
0.75 Acres Lot
$216,200 Zestimate®
$99/sqft
$1,728 Estimated rent
Home value
$216,200
Estimated sales range
Not available
$1,728/mo
Zestimate® history
Loading...
Owner options
Explore your selling options
What's special
Attention ATV'ers, snowmobilers, cyclists and XC skiers. This farm house is ALL THAT! And it's super close to the railbed. You won't want to miss this one. Turning into the driveway you'll find neatly manicured flower beds and raised vegetable beds. Crabapple, chokecherry, high bush cranberry and linden trees. Through the main entrance, you're greeted by a sun filled dining room which can easily accommodate a table for 8 and an expansive living room for the family. The kitchen has a double sink, breakfast bar, beautiful maple butcher block counters and room for an eat-in-kitchen. The first-floor bedroom is ramp accessible and has its own entrance. The associated bath has grab bars installed. Upstairs you'll find 3 bedrooms, one of which has been used as an office. The library would make a great playroom for the kids. When you're ready to relax, step out onto the private deck and enjoy listening to the song birds. When all your outdoor activities are done for the day, jump in your own sauna! Yes, the sauna is included. Current owners work from home and have excellent internet connectivity. All new plumbing in 2002 and new electrical in 2003. 12 windows have been replaced. Being sold with an adjacent .25 ac lot for a total of .75 ac. Riding lawn mower and 1 snowblower convey. See the lengthy list of improvements.
Zillow last checked: 8 hours ago
Listing updated: January 15, 2025 at 07:09pm
Listed by:
ERA Dawson-Bradford Co.
Bought with:
Kieffer Real Estate
Source: Maine Listings,MLS#: 1569864
Facts & features
Interior
Bedrooms & bathrooms
- Bedrooms: 4
- Bathrooms: 2
- Full bathrooms: 2
Primary bedroom
- Level: First
- Area: 238 Square Feet
- Dimensions: 17 x 14
Bedroom 2
- Level: Second
- Area: 208 Square Feet
- Dimensions: 16 x 13
Bedroom 3
- Level: Second
- Area: 154 Square Feet
- Dimensions: 11 x 14
Bedroom 4
- Level: Second
- Area: 132 Square Feet
- Dimensions: 12 x 11
Dining room
- Level: First
- Area: 116 Square Feet
- Dimensions: 14.5 x 8
Kitchen
- Level: First
- Area: 275.5 Square Feet
- Dimensions: 14.5 x 19
Laundry
- Level: First
- Area: 56 Square Feet
- Dimensions: 7 x 8
Library
- Level: Second
- Area: 217.5 Square Feet
- Dimensions: 14.5 x 15
Living room
- Level: First
- Area: 246 Square Feet
- Dimensions: 12 x 20.5
Heating
- Forced Air, Stove
Cooling
- None
Appliances
- Included: Dishwasher, Dryer, Electric Range, Refrigerator
Features
- 1st Floor Primary Bedroom w/Bath, Attic
- Flooring: Carpet, Tile, Wood
- Doors: Storm Door(s)
- Windows: Double Pane Windows
- Basement: Bulkhead,Interior Entry,Dirt Floor,Partial
- Has fireplace: No
Interior area
- Total structure area: 2,112
- Total interior livable area: 2,112 sqft
- Finished area above ground: 2,112
- Finished area below ground: 0
Property
Parking
- Total spaces: 2
- Parking features: Gravel, 1 - 4 Spaces, Off Street, Detached
- Garage spaces: 2
Features
- Patio & porch: Deck
Lot
- Size: 0.75 Acres
- Features: City Lot, Near Golf Course, Neighborhood, Corner Lot, Level, Open Lot, Landscaped
Details
- Additional structures: Shed(s)
- Parcel number: NSWDM10SDL114
- Zoning: Residential
- Other equipment: Cable, Internet Access Available
Construction
Type & style
- Home type: SingleFamily
- Architectural style: Farmhouse
- Property subtype: Single Family Residence
Materials
- Wood Frame, Fiber Cement
- Foundation: Brick/Mortar
- Roof: Shingle
Condition
- Year built: 1890
Utilities & green energy
- Electric: Circuit Breakers
- Sewer: Private Sewer
- Water: Private
- Utilities for property: Utilities On
Community & neighborhood
Location
- Region: New Sweden
Other
Other facts
- Road surface type: Paved
Price history
| Date | Event | Price |
|---|---|---|
| 5/17/2024 | Pending sale | $249,900+19.5%$118/sqft |
Source: | ||
| 5/16/2024 | Sold | $209,100-16.3%$99/sqft |
Source: | ||
| 4/4/2024 | Contingent | $249,900$118/sqft |
Source: | ||
| 9/20/2023 | Price change | $249,900-9.1%$118/sqft |
Source: | ||
| 8/24/2023 | Listed for sale | $275,000$130/sqft |
Source: | ||
Public tax history
| Year | Property taxes | Tax assessment |
|---|---|---|
| 2024 | $1,493 | $83,900 |
| 2023 | $1,493 | $83,900 |
| 2022 | $1,493 | $83,900 |
Find assessor info on the county website
Neighborhood: 04762
Nearby schools
GreatSchools rating
- NANew Sweden Consolidated SchoolGrades: PK-8Distance: 0.1 mi
- NACaribou High SchoolGrades: 9-12Distance: 7.4 mi
Get pre-qualified for a loan
At Zillow Home Loans, we can pre-qualify you in as little as 5 minutes with no impact to your credit score.An equal housing lender. NMLS #10287.

