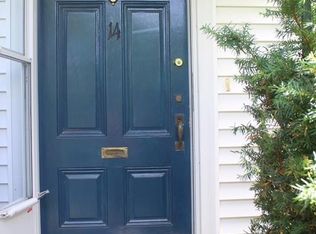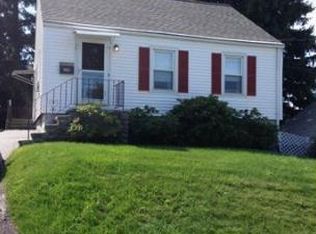Sold for $435,000 on 10/06/23
$435,000
12 Jeppson Ave, Worcester, MA 01606
4beds
1,280sqft
Single Family Residence
Built in 1929
6,534 Square Feet Lot
$479,100 Zestimate®
$340/sqft
$3,018 Estimated rent
Home value
$479,100
$455,000 - $503,000
$3,018/mo
Zestimate® history
Loading...
Owner options
Explore your selling options
What's special
CHARMING WELL-MAINTINED BURNCOAT BUNGALOW - Full of character, with several recent upgrades; Exterior Paint, Gas Fireplace, Full Insulation, High-Efficiency Bosch Gas Boiler & On-Demand HW Heater. The Twin Gables give great curb appeal as you enter the property through the 3-season Font Porch. A Spacious Foyer opens onto a light-filled Living Room & Dining Room beyond. The Upgraded Kitchen has a charming Breakfast Nook, complete w/bench seating. There is the convenience of 2 Bedrooms + a Full Bath on the 1st flr, while on the 2nd flr, there are 2 more Bedrooms & a large 1/2 Bath w/ huge potential for second Full Bath. At the top of the stairs, there is extra space for an office, reading nook, or play area. Lots of finished storage & closet space in the eaves. Enjoy the privacy of the Fully Fenced Backyard w/ patio, mature shrubs, perennials, vegetable beds & fruit trees. 50-year architectural shingle Roof - 2014; washer – 2022. Replacement Windows, Hardwood Floors. Terrific location!
Zillow last checked: 8 hours ago
Listing updated: October 07, 2023 at 06:22am
Listed by:
Gillian Bonazoli 508-769-0702,
Coldwell Banker Realty - Worcester 508-795-7500
Bought with:
The Riel Estate Team
Keller Williams Realty Greater Worcester
Source: MLS PIN,MLS#: 73152385
Facts & features
Interior
Bedrooms & bathrooms
- Bedrooms: 4
- Bathrooms: 2
- Full bathrooms: 1
- 1/2 bathrooms: 1
- Main level bedrooms: 2
Primary bedroom
- Features: Closet, Flooring - Hardwood
- Level: Main,First
Bedroom 2
- Features: Closet, Flooring - Hardwood
- Level: Main,First
Bedroom 3
- Features: Flooring - Wall to Wall Carpet
- Level: Second
Bedroom 4
- Features: Skylight, Flooring - Wall to Wall Carpet
- Level: Second
Bathroom 1
- Features: Bathroom - With Tub & Shower, Flooring - Vinyl
- Level: First
Bathroom 2
- Features: Bathroom - Half, Flooring - Vinyl
- Level: Second
Dining room
- Features: Flooring - Hardwood, Crown Molding
- Level: First
Kitchen
- Features: Flooring - Hardwood, Breakfast Bar / Nook, Beadboard
- Level: First
Living room
- Features: Flooring - Hardwood, Crown Molding
- Level: First
Heating
- Baseboard, Natural Gas
Cooling
- Window Unit(s)
Appliances
- Laundry: Electric Dryer Hookup, Washer Hookup, In Basement, Gas Dryer Hookup
Features
- Bonus Room, Sun Room
- Flooring: Wood, Vinyl, Carpet, Flooring - Wall to Wall Carpet, Flooring - Vinyl
- Basement: Full,Interior Entry,Bulkhead,Sump Pump,Concrete,Unfinished
- Number of fireplaces: 1
- Fireplace features: Living Room
Interior area
- Total structure area: 1,280
- Total interior livable area: 1,280 sqft
Property
Parking
- Total spaces: 5
- Parking features: Detached, Storage, Paved Drive, Off Street
- Garage spaces: 1
- Uncovered spaces: 4
Features
- Patio & porch: Porch - Enclosed, Patio
- Exterior features: Porch - Enclosed, Patio, Rain Gutters, Fenced Yard, Fruit Trees, Garden
- Fencing: Fenced/Enclosed,Fenced
Lot
- Size: 6,534 sqft
- Features: Level
Details
- Parcel number: 1774637
- Zoning: RL-7
Construction
Type & style
- Home type: SingleFamily
- Architectural style: Bungalow
- Property subtype: Single Family Residence
Materials
- Frame
- Foundation: Stone
- Roof: Shingle
Condition
- Year built: 1929
Utilities & green energy
- Electric: Circuit Breakers, 100 Amp Service
- Sewer: Public Sewer
- Water: Public
- Utilities for property: for Gas Range, for Gas Dryer, Washer Hookup
Community & neighborhood
Community
- Community features: Public Transportation, Shopping, Pool, Tennis Court(s), Park, Golf, Medical Facility, Laundromat, Highway Access, Public School, University
Location
- Region: Worcester
Price history
| Date | Event | Price |
|---|---|---|
| 10/6/2023 | Sold | $435,000+8.8%$340/sqft |
Source: MLS PIN #73152385 | ||
| 8/29/2023 | Contingent | $399,900$312/sqft |
Source: MLS PIN #73152385 | ||
| 8/24/2023 | Listed for sale | $399,900+92.3%$312/sqft |
Source: MLS PIN #73152385 | ||
| 6/26/2014 | Sold | $208,000-5.4%$163/sqft |
Source: Public Record | ||
| 5/23/2014 | Pending sale | $219,900$172/sqft |
Source: Coldwell Banker Residential Brokerage - Worcester #71678429 | ||
Public tax history
| Year | Property taxes | Tax assessment |
|---|---|---|
| 2025 | $5,214 +2.6% | $395,300 +6.9% |
| 2024 | $5,083 +3.7% | $369,700 +8.1% |
| 2023 | $4,903 +8.9% | $341,900 +15.5% |
Find assessor info on the county website
Neighborhood: 01606
Nearby schools
GreatSchools rating
- 5/10Thorndyke Road SchoolGrades: K-6Distance: 0.4 mi
- 3/10Burncoat Middle SchoolGrades: 7-8Distance: 0.7 mi
- 2/10Burncoat Senior High SchoolGrades: 9-12Distance: 0.6 mi
Schools provided by the listing agent
- Elementary: Thorndyke
- Middle: Burncoat
- High: Burncoat
Source: MLS PIN. This data may not be complete. We recommend contacting the local school district to confirm school assignments for this home.
Get a cash offer in 3 minutes
Find out how much your home could sell for in as little as 3 minutes with a no-obligation cash offer.
Estimated market value
$479,100
Get a cash offer in 3 minutes
Find out how much your home could sell for in as little as 3 minutes with a no-obligation cash offer.
Estimated market value
$479,100

