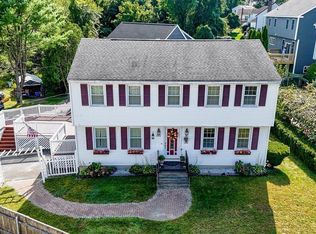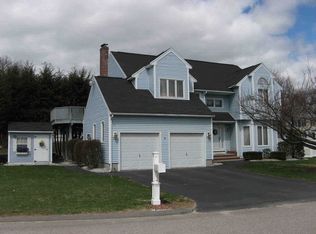Sold for $900,000 on 08/28/24
$900,000
12 Jennifer Rd, Lowell, MA 01854
4beds
3,952sqft
Single Family Residence
Built in 2024
10,019 Square Feet Lot
$911,300 Zestimate®
$228/sqft
$5,652 Estimated rent
Home value
$911,300
$838,000 - $993,000
$5,652/mo
Zestimate® history
Loading...
Owner options
Explore your selling options
What's special
Welcome to the BRAND NEW and improved 12 Jennifer Road!! Nestled into a beautifully mature and desirable neighborhood, this stunning new construction home has been crafted to please the most discerning buyer. Step into the custom kitchen with shaker-style cabinets, SS Samsung appliances, quartz counters, under cabinet lighting, pot filler, massive island, and butlers pantry. Entertain your guests in the open floor plan dining/family room with color changing electric fireplace. 1st floor flex room could be used as a playroom, office, dining room, or homeschooling room right off the kitchen. Upstairs you'll find 4 bedrooms each with their own walk-in closet, plus an office and a dedicated laundry room. The main bedroom suite is what dreams are made of. His/Hers closets large enough to be dressing rooms, and a bathroom with custom, tiled double rainfall shower and separate soaking tub. 3 zone Carrier HVAC, EV charger ready, Navien OnDemand HWH. OFFER DEADLINE SUNDAY 7/21 @ 5pm.
Zillow last checked: 8 hours ago
Listing updated: September 02, 2024 at 08:19am
Listed by:
Lisa Pantuso 978-821-8304,
Century 21 Your Way 978-710-7490
Bought with:
Robinah Nantale
The American Dream Real Estate
Source: MLS PIN,MLS#: 73265228
Facts & features
Interior
Bedrooms & bathrooms
- Bedrooms: 4
- Bathrooms: 3
- Full bathrooms: 3
Primary bedroom
- Features: Bathroom - Full, Walk-In Closet(s), Closet, Flooring - Hardwood, Dressing Room, Recessed Lighting
- Level: Second
- Area: 368
- Dimensions: 23 x 16
Bedroom 2
- Features: Walk-In Closet(s), Flooring - Hardwood
- Level: Second
- Area: 143
- Dimensions: 13 x 11
Bedroom 3
- Features: Walk-In Closet(s), Flooring - Hardwood
- Level: Second
- Area: 143
- Dimensions: 13 x 11
Bedroom 4
- Features: Walk-In Closet(s), Flooring - Hardwood
- Level: Second
- Area: 169
- Dimensions: 13 x 13
Primary bathroom
- Features: Yes
Bathroom 1
- Features: Bathroom - 3/4, Bathroom - Tiled With Shower Stall, Flooring - Stone/Ceramic Tile, Countertops - Stone/Granite/Solid, Recessed Lighting
- Level: First
- Area: 56
- Dimensions: 8 x 7
Bathroom 2
- Features: Bathroom - Full, Bathroom - Double Vanity/Sink, Bathroom - Tiled With Tub & Shower, Ceiling Fan(s), Recessed Lighting
- Level: Second
- Area: 63
- Dimensions: 9 x 7
Bathroom 3
- Features: Bathroom - Full, Bathroom - Double Vanity/Sink, Bathroom - Tiled With Shower Stall, Flooring - Stone/Ceramic Tile, Countertops - Stone/Granite/Solid, Recessed Lighting, Soaking Tub
- Level: Second
- Area: 162
- Dimensions: 18 x 9
Dining room
- Features: Flooring - Hardwood, Deck - Exterior, Exterior Access, Open Floorplan, Recessed Lighting, Slider, Lighting - Overhead
- Level: First
- Area: 208
- Dimensions: 16 x 13
Family room
- Features: Flooring - Hardwood, Cable Hookup, Open Floorplan, Recessed Lighting
- Level: Main,First
- Area: 255
- Dimensions: 17 x 15
Kitchen
- Features: Flooring - Wood, Window(s) - Picture, Dining Area, Countertops - Stone/Granite/Solid, Countertops - Upgraded, Kitchen Island, Cabinets - Upgraded, Open Floorplan, Recessed Lighting, Stainless Steel Appliances, Pot Filler Faucet, Gas Stove, Peninsula, Lighting - Pendant
- Level: Main,First
- Area: 288
- Dimensions: 24 x 12
Office
- Features: Flooring - Hardwood
- Level: Second
- Area: 72
- Dimensions: 9 x 8
Heating
- Forced Air, Natural Gas
Cooling
- Central Air
Appliances
- Laundry: Stone/Granite/Solid Countertops, Cabinets - Upgraded, Electric Dryer Hookup, Washer Hookup, Sink, Second Floor
Features
- Closet/Cabinets - Custom Built, Pantry, Countertops - Stone/Granite/Solid, Office, Play Room
- Flooring: Wood, Tile, Flooring - Hardwood
- Basement: Full,Walk-Out Access,Interior Entry,Unfinished
- Number of fireplaces: 1
- Fireplace features: Family Room
Interior area
- Total structure area: 3,952
- Total interior livable area: 3,952 sqft
Property
Parking
- Total spaces: 4
- Parking features: Attached, Garage Door Opener, Paved Drive, Off Street, Paved
- Attached garage spaces: 2
- Uncovered spaces: 2
Features
- Patio & porch: Deck
- Exterior features: Deck, Professional Landscaping
Lot
- Size: 10,019 sqft
Details
- Parcel number: M:55 B:3247 L:12,3175710
- Zoning: SSF
Construction
Type & style
- Home type: SingleFamily
- Architectural style: Colonial,Cape
- Property subtype: Single Family Residence
Materials
- Frame
- Foundation: Concrete Perimeter, Other
- Roof: Shingle
Condition
- Year built: 2024
Utilities & green energy
- Electric: 200+ Amp Service
- Sewer: Public Sewer
- Water: Public
- Utilities for property: for Gas Range
Green energy
- Energy efficient items: Thermostat
Community & neighborhood
Community
- Community features: Public Transportation, Shopping, Park, Walk/Jog Trails
Location
- Region: Lowell
Other
Other facts
- Road surface type: Paved
Price history
| Date | Event | Price |
|---|---|---|
| 8/28/2024 | Sold | $900,000+12.5%$228/sqft |
Source: MLS PIN #73265228 Report a problem | ||
| 7/22/2024 | Contingent | $799,900$202/sqft |
Source: MLS PIN #73265228 Report a problem | ||
| 7/16/2024 | Listed for sale | $799,900+185.7%$202/sqft |
Source: MLS PIN #73265228 Report a problem | ||
| 8/29/2023 | Sold | $280,000+40%$71/sqft |
Source: MLS PIN #73146000 Report a problem | ||
| 8/8/2023 | Listed for sale | $200,000+37.5%$51/sqft |
Source: MLS PIN #73145999 Report a problem | ||
Public tax history
| Year | Property taxes | Tax assessment |
|---|---|---|
| 2025 | $9,478 +324.5% | $825,600 +340.3% |
| 2024 | $2,233 -66.4% | $187,500 -64.9% |
| 2023 | $6,643 +14.2% | $534,900 +23.7% |
Find assessor info on the county website
Neighborhood: Pawtucketville
Nearby schools
GreatSchools rating
- 4/10Pawtucketville Memorial Elementary SchoolGrades: PK-4Distance: 0.2 mi
- 4/10Dr An Wang Middle SchoolGrades: 5-8Distance: 0.3 mi
- 3/10Lowell High SchoolGrades: 9-12Distance: 2 mi
Get a cash offer in 3 minutes
Find out how much your home could sell for in as little as 3 minutes with a no-obligation cash offer.
Estimated market value
$911,300
Get a cash offer in 3 minutes
Find out how much your home could sell for in as little as 3 minutes with a no-obligation cash offer.
Estimated market value
$911,300

