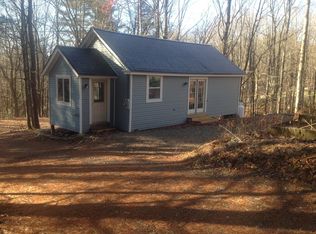MUST SEE!! Escape to an incredibly quaint Contemporary Post & Beam oasis. Take in the beauty of the shimmering white pine flooring throughout the home. Enjoy the open floor plan of the Kitchen, Living Room and Dining Room with incredible vaulted ceilings! Relax in front of the cozy Vermont Cast Wood Stove with it's stone chimney and gaze through the picture windows at the beautiful picturesque views of natures woods and abundance of flora. Kick back on the deck and enjoy the sunsets to the sounds of the tranquil stream. Fall asleep gazing at the star lit sky or wake to a new day peering through the skylights on the balcony loft bedroom. This is the quiet country living you deserve. Come take a look at this Priced to Sell Gem in the woods of New Salem today!!!
This property is off market, which means it's not currently listed for sale or rent on Zillow. This may be different from what's available on other websites or public sources.
