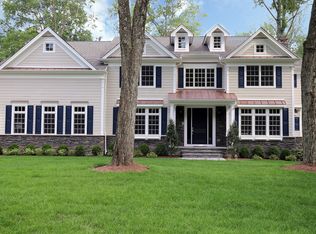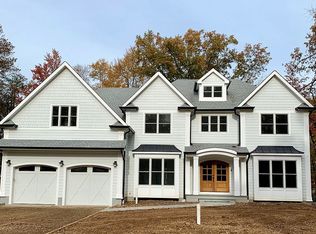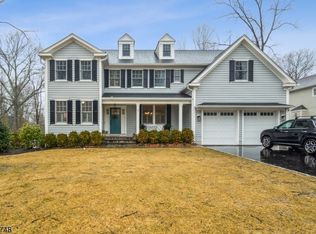From a modest cape cod to the showplace we see today, this exquisite custom home was totally renovated and updated to perfection in 2006! Crossing the threshold, you are greated by an open floor plan w/clean lines. The foyer spills into the living room, where the gas fireplace takes center stage and tall windows usher in natural light. Pocket doors open from the foyer into the formal dining room w/built-in buffet. The family room, and adjoining sun room provide a social environment for relaxing or entertaining. Windows on three sides provide panoramic views of the backyard while a porcelain tile floor, cathedral ceiling w/ exposed beams and a raised wood burning fireplace add warmth and charm. Built-in cabinets flank a set of stairs leading to French doors that open to the master bedroom beyond. The designer kitchen marries form and function w/white cabinets and marble counters providing storage and workspace. Professional quality appliances include an Imperial 6-burner gas range w/griddle and a professional stainless steel exhaust hood. The center island breakfast bar features a marble counter and plenty of room for stools. The butler's pantry has a wine cooler, sink and plenty of space for storage. The kitchen opens to the sunlit breakfast area. The master suite is conveniently positioned on the main level and includes a large bedroom w/vaulted ceiling, tall front window, four closets and carpeting. The master bath has an oversized vanity w/two sinks and a walk-in marble shower w/frameless glass enclosure, rain head shower and body spray. Located on the second level are three additional bedrooms and two full baths. The third bedroom has the added benefit of a full en suite bath, while the remaining two bedrooms are effectively served by the hall bath. Indoor play and entertaining are accommodated on the lower level. At the base of the stairs is a mud room w/great storage and a side exit door. A guest room or office, recreation room, laundry room, utilities workshop and crawl space are found on this level. Made for all seasons and every occasion, this property is simply exquisite. Expansive lawns give way to manicured mulch beds, paver and stone patios, decks gardens and bocce court. From the family room or sun room you have access to the deck, partially covered by a pergola. At the lower level, the mud room opens to a paver patio, separated from the deck by a stone wall. In the yard there is the perfect spot for a fire pit and there are designated areas for herb and vegetable gardens.
This property is off market, which means it's not currently listed for sale or rent on Zillow. This may be different from what's available on other websites or public sources.


