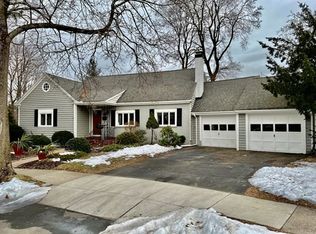Located in a desired village of Newton sits 12 Janet Road. This beautifully renovated 2,389 SqFt Cape, consists of 3 beds, and 2.5 baths. The gorgeous kitchen perfected with Metropolitan cabinets, Bosch appliances, and granite countertops. It is the perfect place to cook while enjoying views of your large tree lined private backyard, and blue stone patio. On those hot summer days, enjoy the updated 3 season room off the large living room, which provides a great entertaining area. The second floor consists of 3 bedrooms which include, a master bedroom with a private master bathroom, a beautiful stone tiled shower, and a walk in closet that leads to a separate room for your extra wardrobe, or office. Among the other updates are, HVAC, plumbing, electrical, and much more! Come fall in love with this great home! FIRST SHOWINGS BEGIN 09/25 330-530pm! PLEASE CONFIRM A SLOT VIA SHOWINGTIME, AND PRE APPROVAL IS REQUIRED PRIOR TO CONFIRMATION!
This property is off market, which means it's not currently listed for sale or rent on Zillow. This may be different from what's available on other websites or public sources.
