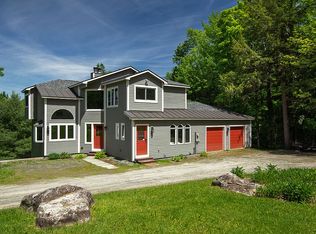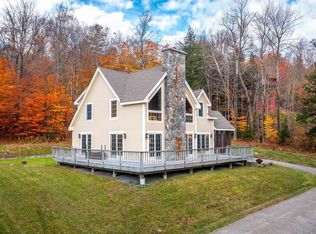Closed
Listed by:
Kevin Moran,
Four Seasons Sotheby's Int'l Realty 802-297-8000
Bought with: Cummings & Co
$750,000
12 Jamie Lane, Winhall, VT 05340
4beds
3,084sqft
Single Family Residence
Built in 2003
1 Acres Lot
$750,500 Zestimate®
$243/sqft
$7,756 Estimated rent
Home value
$750,500
Estimated sales range
Not available
$7,756/mo
Zestimate® history
Loading...
Owner options
Explore your selling options
What's special
Showings begin Saturday, February 22, 2025. Set in the heart of Vermont’s stunning landscape, this handcrafted Lincoln Log home offers the perfect blend of privacy and convenience. Surrounded by towering Maples and classic stone walls, it’s just minutes from Stratton’s ski slopes and a short drive to Bromley, Magic Mountain, and Manchester. Inside, a bright, open floor plan features soaring cathedral ceilings and large windows that frame year-round mountain views. The main level, with exposed beams, flows from the dining area into the cozy living room, which opens to a peaceful deck. The chef’s kitchen boasts stainless steel appliances, an island cooktop, and solid Hickory cabinetry. The private primary suite includes a Vermont Castings propane stove and a luxurious bathroom with a custom two-head shower and two-person whirlpool tub. Upstairs, two bedrooms, a 3/4 bath, and a loft with sweeping views offer space for relaxation or work. The lower level features a family room, perfect for ping pong or game nights, a fourth bedroom with abundant natural light, and a third 3/4 bath. A mudroom and attached two-car garage complete the home, ideal for storing skis or golf clubs. Furnished and meticulously maintained, this Stratton retreat is ready to create lasting memories with family and friends.
Zillow last checked: 8 hours ago
Listing updated: May 12, 2025 at 02:25pm
Listed by:
Kevin Moran,
Four Seasons Sotheby's Int'l Realty 802-297-8000
Bought with:
Alison H Cummings
Cummings & Co
Source: PrimeMLS,MLS#: 5029870
Facts & features
Interior
Bedrooms & bathrooms
- Bedrooms: 4
- Bathrooms: 4
- Full bathrooms: 1
- 3/4 bathrooms: 2
- 1/2 bathrooms: 1
Heating
- Propane, Baseboard, Hot Water, Radiant
Cooling
- Other
Appliances
- Included: Dishwasher, Dryer, Electric Range, Refrigerator, Washer
- Laundry: 1st Floor Laundry
Features
- Cathedral Ceiling(s), Kitchen Island, Kitchen/Living, Primary BR w/ BA, Natural Light, Natural Woodwork
- Flooring: Carpet, Tile
- Basement: Finished,Walk-Out Access
Interior area
- Total structure area: 3,720
- Total interior livable area: 3,084 sqft
- Finished area above ground: 2,268
- Finished area below ground: 816
Property
Parking
- Total spaces: 2
- Parking features: Gravel, Direct Entry, Underground
- Garage spaces: 2
Features
- Levels: 3
- Stories: 3
- Exterior features: Deck
- Has view: Yes
- View description: Mountain(s)
- Frontage length: Road frontage: 50
Lot
- Size: 1 Acres
- Features: Country Setting, Secluded, Ski Area, Views
Details
- Parcel number: 77124511268
- Zoning description: residential
Construction
Type & style
- Home type: SingleFamily
- Property subtype: Single Family Residence
Materials
- Log Home, Log Exterior
- Foundation: Poured Concrete
- Roof: Architectural Shingle
Condition
- New construction: No
- Year built: 2003
Utilities & green energy
- Electric: 200+ Amp Service, Circuit Breakers
- Sewer: Mound Septic, Private Sewer, Septic Tank
- Utilities for property: Cable Available, Satellite, Phone Available
Community & neighborhood
Security
- Security features: Smoke Detector(s)
Location
- Region: Winhall
Other
Other facts
- Road surface type: Gravel
Price history
| Date | Event | Price |
|---|---|---|
| 5/12/2025 | Sold | $750,000-6.1%$243/sqft |
Source: | ||
| 2/20/2025 | Listed for sale | $799,000+77.6%$259/sqft |
Source: | ||
| 8/6/2020 | Sold | $450,000-5.3%$146/sqft |
Source: | ||
| 2/6/2020 | Listed for sale | $475,000$154/sqft |
Source: Four Seasons Sotheby's International Realty #4792919 Report a problem | ||
| 11/11/2016 | Listing removed | $21,500-14%$7/sqft |
Source: Four Seasons Sotheby's International Realty #STR043RAMM Report a problem | ||
Public tax history
| Year | Property taxes | Tax assessment |
|---|---|---|
| 2024 | -- | $428,500 |
| 2023 | -- | $428,500 |
| 2022 | -- | $428,500 |
Find assessor info on the county website
Neighborhood: 05340
Nearby schools
GreatSchools rating
- NAJamaica Village SchoolGrades: PK-5Distance: 5.2 mi
- 6/10Flood Brook Usd #20Grades: PK-8Distance: 7.1 mi
- NABurr & Burton AcademyGrades: 9-12Distance: 10.6 mi

Get pre-qualified for a loan
At Zillow Home Loans, we can pre-qualify you in as little as 5 minutes with no impact to your credit score.An equal housing lender. NMLS #10287.

