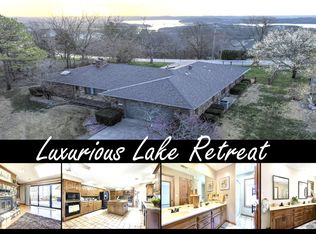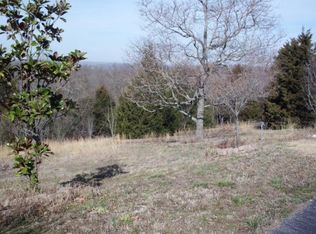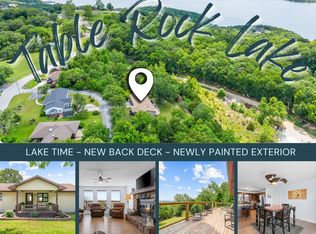Closed
Price Unknown
12 James View Road, Kimberling City, MO 65686
3beds
1,478sqft
Single Family Residence
Built in 1993
0.26 Acres Lot
$307,400 Zestimate®
$--/sqft
$1,859 Estimated rent
Home value
$307,400
Estimated sales range
Not available
$1,859/mo
Zestimate® history
Loading...
Owner options
Explore your selling options
What's special
Spring is in full bloom @ 12 James View Rd. Perfectly perched on peaceful corner lot w/ rare lake views of pristine #tablerocklake from both sides of your home sits this incredible, completely remodeled (2021) HGTV inspired move-in ready masterpiece! This all on one level home has exceptional curb appeal, XL concrete driveway w/ both front & rear parking for all your lake buddies & low maintenance landscaping that will be welcoming you home each & every glorious day. Love the outdoors? You will adore the year round lake views from covered front deck & winter lake views from cozy sunroom (personal favorite) complete w/ free standing fireplace off back. Get ready for cool lake breezes, stunning sunrises/sunsets, & soul southing sounds of nature, a true paradise. Inside, escape to exceptionally updated, open floor plan complete w/ a home chef's kitchen w/ tons of storage, chef inspired stainless appliances, stunning white cabinetry, hand-picked granite counters & ample dining/entertaining space, for as we know all parties end up in the kitchen! Home boasts true hardwood flooring, warm tongue groove accent walls & cozy stone fireplace sure to be the center of your holidays. Owner's ensuite offers spa like retreat w/ loads of natural light, tons of closet space & ensuite w/ walk-in shower. This property can easily & comfortably accommodate all of your guests & then some w/ two extra large guest bedrooms, beautiful guest bath, & laundry/mudroom. Need more room for the lake toys?! Attached one car garage/workshop offers even more storage along w/ 10x16 storage building. BONUS: New Roof 2023 & option of 3rd party 10x24 boat slip add $$. BOAT SLIP PURCHASE OPTIONAL. And the location! Approx 10 min to downtown Kimberling City w/ local spas/boutiques/eateries, boat up restaurants & popular Port of Kimberling Marina. Also approx 30 min to Branson for endless shopping/dining! New cherished memories await @ 12 James View Rd
Zillow last checked: 8 hours ago
Listing updated: January 21, 2026 at 02:07pm
Listed by:
Ann Ferguson 417-830-0175,
Keller Williams Tri-Lakes
Bought with:
Julie A. Manar, 2005010546
ReeceNichols -Kimberling City
Source: SOMOMLS,MLS#: 60290805
Facts & features
Interior
Bedrooms & bathrooms
- Bedrooms: 3
- Bathrooms: 2
- Full bathrooms: 2
Primary bedroom
- Area: 160.96
- Dimensions: 13.9 x 11.58
Bedroom 2
- Area: 146.73
- Dimensions: 12.33 x 11.9
Bedroom 3
- Area: 146.73
- Dimensions: 12.33 x 11.9
Primary bathroom
- Area: 44.73
- Dimensions: 10.33 x 4.33
Dining room
- Area: 138
- Dimensions: 12 x 11.5
Garage
- Area: 394.35
- Dimensions: 27.83 x 14.17
Kitchen
- Area: 130.29
- Dimensions: 11.5 x 11.33
Laundry
- Area: 69.43
- Dimensions: 6.08 x 11.42
Living room
- Area: 350.55
- Dimensions: 15.58 x 22.5
Other
- Description: Shed
- Area: 160
- Dimensions: 10 x 16
Sun room
- Area: 198.83
- Dimensions: 17.17 x 11.58
Heating
- Forced Air, Central, Electric
Cooling
- Central Air
Appliances
- Included: Dishwasher, Free-Standing Electric Oven, Microwave, Water Softener Owned, Refrigerator, Electric Water Heater, Disposal
- Laundry: Main Level, W/D Hookup
Features
- High Speed Internet, Granite Counters, Walk-in Shower
- Flooring: Hardwood
- Windows: Double Pane Windows
- Has basement: No
- Has fireplace: Yes
- Fireplace features: Family Room
Interior area
- Total structure area: 1,478
- Total interior livable area: 1,478 sqft
- Finished area above ground: 1,478
- Finished area below ground: 0
Property
Parking
- Total spaces: 1
- Parking features: Additional Parking, Paved, Garage Faces Rear, Driveway
- Attached garage spaces: 1
- Has uncovered spaces: Yes
Features
- Levels: One
- Stories: 1
- Patio & porch: Covered
- Exterior features: Rain Gutters
- Fencing: None
- Has view: Yes
- View description: Lake, Water
- Has water view: Yes
- Water view: Lake,Water
Lot
- Size: 0.26 Acres
- Dimensions: 78 x 146
- Features: Corner Lot, Sloped, Paved, Level, Landscaped
Details
- Additional structures: Shed(s)
- Parcel number: 143.005003002005.000
Construction
Type & style
- Home type: SingleFamily
- Architectural style: Ranch
- Property subtype: Single Family Residence
Materials
- Vinyl Siding
- Foundation: Crawl Space
- Roof: Composition
Condition
- Year built: 1993
Utilities & green energy
- Sewer: Septic Tank
- Water: Public
Community & neighborhood
Location
- Region: Kimberling City
- Subdivision: Stonebridge West
HOA & financial
HOA
- HOA fee: $50 annually
- Association phone: 703-577-6543
Other
Other facts
- Listing terms: Cash,VA Loan,USDA/RD,FHA,Conventional
- Road surface type: Asphalt
Price history
| Date | Event | Price |
|---|---|---|
| 6/12/2025 | Sold | -- |
Source: | ||
| 5/10/2025 | Pending sale | $299,900$203/sqft |
Source: | ||
| 4/30/2025 | Price change | $299,900-3.2%$203/sqft |
Source: | ||
| 4/2/2025 | Price change | $309,900+82.4%$210/sqft |
Source: | ||
| 4/12/2021 | Pending sale | $169,900$115/sqft |
Source: | ||
Public tax history
| Year | Property taxes | Tax assessment |
|---|---|---|
| 2024 | $1,061 +0.1% | $21,660 |
| 2023 | $1,059 +0.6% | $21,660 +20.7% |
| 2022 | $1,054 | $17,940 |
Find assessor info on the county website
Neighborhood: 65686
Nearby schools
GreatSchools rating
- 8/10Reeds Spring Elementary SchoolGrades: 2-4Distance: 7.5 mi
- 3/10Reeds Spring Middle SchoolGrades: 7-8Distance: 7.3 mi
- 5/10Reeds Spring High SchoolGrades: 9-12Distance: 7.2 mi
Schools provided by the listing agent
- Elementary: Reeds Spring
- Middle: Reeds Spring
- High: Reeds Spring
Source: SOMOMLS. This data may not be complete. We recommend contacting the local school district to confirm school assignments for this home.


