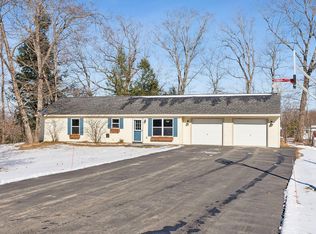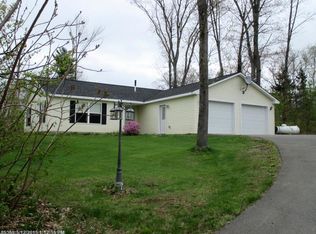Closed
$365,000
12 James Road, Vassalboro, ME 04989
3beds
1,344sqft
Single Family Residence
Built in 2008
0.7 Acres Lot
$384,100 Zestimate®
$272/sqft
$2,177 Estimated rent
Home value
$384,100
Estimated sales range
Not available
$2,177/mo
Zestimate® history
Loading...
Owner options
Explore your selling options
What's special
Discover this 2008-built ranch-style home, designed for easy one-level living across 1344 sq ft. This move-in-ready residence has three bedrooms and two full bathrooms, including a primary bedroom with a walk-in closet and private en suite bathroom. The open-concept design is warmed with radiant heat and combines the kitchen, dining, and living areas, seamlessly flowing into a backyard that features a custom patio and a fully screened gazebo equipped with outdoor speakers and a TV - a great place to relax and extend the living environment three seasons a year. The attached two-car garage includes extra storage space and a utility room with laundry and is complemented by a half-car detached garage—ideal as a workshop or additional storage. Previously used as a home office, one of the bedrooms offers a built-in that will convey. A storage shed in the backyard adds convenience and utility. This home blends functionality with a welcoming move in ready atmosphere, making it a must-see. Showings will start with Open House 10-12 am on Saturday 5/25.
Zillow last checked: 8 hours ago
Listing updated: January 17, 2025 at 07:08pm
Listed by:
Pouliot Real Estate 207-248-6044
Bought with:
Allied Realty
Source: Maine Listings,MLS#: 1590707
Facts & features
Interior
Bedrooms & bathrooms
- Bedrooms: 3
- Bathrooms: 2
- Full bathrooms: 2
Primary bedroom
- Level: First
Bedroom 1
- Level: First
Bedroom 2
- Level: First
Kitchen
- Level: First
Living room
- Level: First
Heating
- Radiant
Cooling
- None
Appliances
- Included: Dishwasher, Electric Range, Refrigerator
Features
- 1st Floor Bedroom, 1st Floor Primary Bedroom w/Bath, Bathtub, One-Floor Living, Shower, Storage, Walk-In Closet(s), Primary Bedroom w/Bath
- Flooring: Heavy Duty
- Has fireplace: No
Interior area
- Total structure area: 1,344
- Total interior livable area: 1,344 sqft
- Finished area above ground: 1,344
- Finished area below ground: 0
Property
Parking
- Total spaces: 2
- Parking features: Gravel, 5 - 10 Spaces
- Attached garage spaces: 2
Accessibility
- Accessibility features: Level Entry
Features
- Patio & porch: Patio
Lot
- Size: 0.70 Acres
- Features: Near Golf Course, Rural, Level, Open Lot, Landscaped
Details
- Additional structures: Outbuilding, Shed(s)
- Parcel number: VASSM002L0472
- Zoning: Residential
- Other equipment: Cable, DSL, Internet Access Available
Construction
Type & style
- Home type: SingleFamily
- Architectural style: Ranch
- Property subtype: Single Family Residence
Materials
- Wood Frame, Vinyl Siding
- Foundation: Slab
- Roof: Shingle
Condition
- Year built: 2008
Utilities & green energy
- Electric: Circuit Breakers
- Sewer: Private Sewer
- Water: Private, Well
Community & neighborhood
Location
- Region: Vassalboro
Price history
| Date | Event | Price |
|---|---|---|
| 6/24/2024 | Sold | $365,000+7.4%$272/sqft |
Source: | ||
| 5/27/2024 | Pending sale | $339,900$253/sqft |
Source: | ||
| 5/23/2024 | Listed for sale | $339,900$253/sqft |
Source: | ||
Public tax history
| Year | Property taxes | Tax assessment |
|---|---|---|
| 2024 | $2,762 +4.8% | $207,200 |
| 2023 | $2,636 +5.4% | $207,200 +19.4% |
| 2022 | $2,500 -0.6% | $173,600 |
Find assessor info on the county website
Neighborhood: 04989
Nearby schools
GreatSchools rating
- 4/10Vassalboro Community SchoolGrades: PK-8Distance: 2.2 mi
Get pre-qualified for a loan
At Zillow Home Loans, we can pre-qualify you in as little as 5 minutes with no impact to your credit score.An equal housing lender. NMLS #10287.

