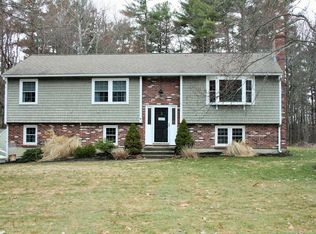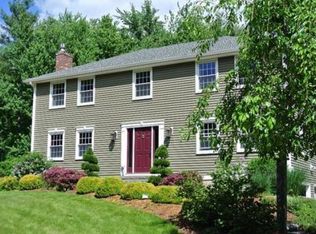Sold for $642,000
$642,000
12 James Rd, Sterling, MA 01564
3beds
2,516sqft
Single Family Residence
Built in 1979
4.04 Acres Lot
$660,800 Zestimate®
$255/sqft
$2,724 Estimated rent
Home value
$660,800
$601,000 - $727,000
$2,724/mo
Zestimate® history
Loading...
Owner options
Explore your selling options
What's special
Welcome Home to this beautiful 3 BR 3 BA 2500 SF Contemporary nestled in the charming town of Sterling! Step inside and you'll be greeted by a stunning cathedral ceiling that enhances the sense of space and invites in heaps of natural light! Wonderful kitchen with sunny breakfast nook!. Spacious dining area opens to a lovely sunroom and deck! Primary BR is en suite with walk-in closet and balcony. 2 additional bedrooms and full bath with jacuzzi tub round out the main level. Hardwoods abound! Lower level boasts all new luxury vinyl plank flooring and includes a family room with wood stove, playroom along with a home office, full bath and a laundry room. Freshly painted in pleasing neutrals. Mini splits! 4 acres of gorgeous privacy. Raised bed gardens. Chicken coop. Hot tub. Circular drive. Wonderful walkable neighborhood!Close to highways, Rail Trail.15 minutes to Worcester. This home is not to be missed if you are looking for that truly something special!
Zillow last checked: 8 hours ago
Listing updated: March 03, 2025 at 05:49am
Listed by:
Kim German 774-696-1169,
Quinsigamond Realty 508-798-2020
Bought with:
Aditi Jain
Redfin Corp.
Source: MLS PIN,MLS#: 73330468
Facts & features
Interior
Bedrooms & bathrooms
- Bedrooms: 3
- Bathrooms: 3
- Full bathrooms: 3
- Main level bedrooms: 3
Primary bedroom
- Features: Bathroom - Full, Ceiling Fan(s), Walk-In Closet(s), Flooring - Hardwood, Balcony / Deck
- Level: Main,Second
- Area: 182
- Dimensions: 13 x 14
Bedroom 2
- Features: Ceiling Fan(s), Closet, Flooring - Hardwood
- Level: Main,Second
- Area: 132
- Dimensions: 11 x 12
Bedroom 3
- Features: Ceiling Fan(s), Closet, Flooring - Hardwood
- Level: Main,Second
- Area: 144
- Dimensions: 12 x 12
Primary bathroom
- Features: Yes
Bathroom 1
- Features: Bathroom - Full, Bathroom - Tiled With Tub & Shower, Flooring - Stone/Ceramic Tile, Jacuzzi / Whirlpool Soaking Tub, Recessed Lighting
- Level: Second
Bathroom 2
- Features: Bathroom - Full, Bathroom - With Shower Stall, Flooring - Laminate
- Level: Second
Bathroom 3
- Features: Bathroom - Full, Bathroom - With Shower Stall, Flooring - Stone/Ceramic Tile
- Level: Basement
Dining room
- Features: Cathedral Ceiling(s), Flooring - Hardwood, Exterior Access
- Level: Main,Second
- Area: 187
- Dimensions: 11 x 17
Family room
- Features: Wood / Coal / Pellet Stove, Flooring - Laminate, Exterior Access, Slider
- Level: Basement
- Area: 320
- Dimensions: 16 x 20
Kitchen
- Features: Cathedral Ceiling(s), Flooring - Laminate, Dining Area, Countertops - Stone/Granite/Solid, Stainless Steel Appliances
- Level: Main,Second
- Area: 187
- Dimensions: 11 x 17
Living room
- Features: Cathedral Ceiling(s), Flooring - Hardwood
- Level: First
- Area: 300
- Dimensions: 15 x 20
Office
- Features: Closet, Flooring - Laminate
- Level: Basement
- Area: 143
- Dimensions: 11 x 13
Heating
- Baseboard, Oil, Wood Stove, Ductless
Cooling
- Ductless, Whole House Fan
Appliances
- Included: Water Heater, Range, Dishwasher, Microwave, Refrigerator, Washer, Dryer, Plumbed For Ice Maker
- Laundry: In Basement, Washer Hookup
Features
- Closet, Home Office, Exercise Room, Sun Room, Sauna/Steam/Hot Tub, Internet Available - Broadband
- Flooring: Tile, Laminate, Hardwood
- Has basement: No
- Number of fireplaces: 2
- Fireplace features: Living Room
Interior area
- Total structure area: 2,516
- Total interior livable area: 2,516 sqft
Property
Parking
- Total spaces: 7
- Parking features: Attached, Paved Drive, Off Street, Paved
- Attached garage spaces: 2
- Uncovered spaces: 5
Features
- Levels: Multi/Split
- Patio & porch: Deck
- Exterior features: Deck, Balcony, Hot Tub/Spa, Storage, Garden
- Has spa: Yes
- Spa features: Private
Lot
- Size: 4.04 Acres
Details
- Parcel number: M:00113 L:00055,3430508
- Zoning: Residentia
Construction
Type & style
- Home type: SingleFamily
- Architectural style: Contemporary
- Property subtype: Single Family Residence
Materials
- Foundation: Concrete Perimeter
Condition
- Year built: 1979
Utilities & green energy
- Electric: Circuit Breakers, 100 Amp Service
- Sewer: Private Sewer
- Water: Public
- Utilities for property: for Electric Range, Washer Hookup, Icemaker Connection
Community & neighborhood
Community
- Community features: Walk/Jog Trails, Bike Path, Highway Access
Location
- Region: Sterling
Price history
| Date | Event | Price |
|---|---|---|
| 2/28/2025 | Sold | $642,000+3.6%$255/sqft |
Source: MLS PIN #73330468 Report a problem | ||
| 1/29/2025 | Listed for sale | $619,900+16.7%$246/sqft |
Source: MLS PIN #73330468 Report a problem | ||
| 4/26/2023 | Sold | $531,000+1.1%$211/sqft |
Source: MLS PIN #73075528 Report a problem | ||
| 2/6/2023 | Contingent | $525,000$209/sqft |
Source: MLS PIN #73075528 Report a problem | ||
| 2/2/2023 | Listed for sale | $525,000+43.8%$209/sqft |
Source: MLS PIN #73075528 Report a problem | ||
Public tax history
| Year | Property taxes | Tax assessment |
|---|---|---|
| 2025 | $6,890 -0.7% | $534,900 +2.6% |
| 2024 | $6,937 +6.1% | $521,200 +14% |
| 2023 | $6,538 +8.9% | $457,200 +16.1% |
Find assessor info on the county website
Neighborhood: 01564
Nearby schools
GreatSchools rating
- 5/10Houghton Elementary SchoolGrades: K-4Distance: 1.5 mi
- 6/10Chocksett Middle SchoolGrades: 5-8Distance: 1.5 mi
- 7/10Wachusett Regional High SchoolGrades: 9-12Distance: 7.9 mi
Get a cash offer in 3 minutes
Find out how much your home could sell for in as little as 3 minutes with a no-obligation cash offer.
Estimated market value$660,800
Get a cash offer in 3 minutes
Find out how much your home could sell for in as little as 3 minutes with a no-obligation cash offer.
Estimated market value
$660,800

