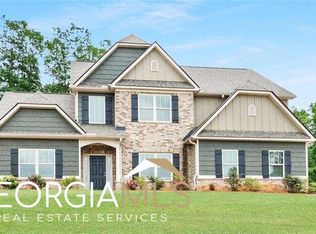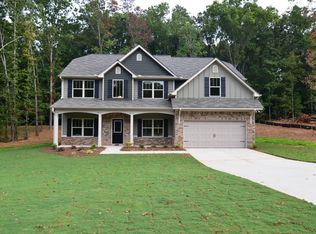Closed
$499,900
12 Jake Ct, Rydal, GA 30171
5beds
3,084sqft
Single Family Residence
Built in 2018
0.86 Acres Lot
$510,400 Zestimate®
$162/sqft
$3,007 Estimated rent
Home value
$510,400
$485,000 - $536,000
$3,007/mo
Zestimate® history
Loading...
Owner options
Explore your selling options
What's special
Welcome to this exceptional 5-bedroom, 4-bathroom home on an unfinished basement in sought after Foothills at Rydal subdivision. This beautiful home is nestled in a cul-de-sac and sits on a private .86 acre lot. The main level features an office with built in bookcases, dining room with coffered ceilings, guest bedroom with a full bath, and a gorgeous white kitchen that is open to the family room with a wood burning fireplace & optional LP tank hookup. Lots of space to entertain & host friends/family in the spacious kitchen which boasts tons of cabinet space, kitchen island, stainless steel appliances, granite counter tops, and a huge walk in pantry that you will absolutely love. Grab a cup of coffee and cozy up under a blanket on the screened-in porch off of the kitchen. On the upper level you will find the oversized master suite & master bathroom featuring separate vanities, separate tub/shower, and a large master closet. Also, on the upper level are three additional bedrooms, two full bathrooms, and the laundry room with cabinets, linen closet, and a utility sink. All of this is situated on an unfinished basement that is perfect for storage or ready to finish as you desire. Home is pre-wired for a sound system in the living room, kitchen, & on the screened in porch. Active Foothills at Rydal community has its own pool, clubhouse, and hosts many events throughout the year. Conveniently located approximately 5.5 miles from I-75 and easy drive to Lake Allatoona, Red Top Mountain, hiking trails, restaurants, shopping, and more.
Zillow last checked: 8 hours ago
Listing updated: December 18, 2023 at 07:26am
Listed by:
Lacey Smith 770-843-6685,
Atlanta Communities
Bought with:
Bailey Beaver, 407364
HomeSmart
Source: GAMLS,MLS#: 10224078
Facts & features
Interior
Bedrooms & bathrooms
- Bedrooms: 5
- Bathrooms: 4
- Full bathrooms: 4
- Main level bathrooms: 1
- Main level bedrooms: 1
Dining room
- Features: Seats 12+
Kitchen
- Features: Breakfast Area, Kitchen Island, Walk-in Pantry
Heating
- Forced Air, Zoned
Cooling
- Ceiling Fan(s), Central Air, Zoned
Appliances
- Included: Electric Water Heater, Dishwasher, Disposal, Microwave, Refrigerator
- Laundry: Upper Level
Features
- Bookcases, Tray Ceiling(s), Double Vanity, Rear Stairs, Walk-In Closet(s)
- Flooring: Hardwood, Carpet
- Windows: Double Pane Windows, Window Treatments
- Basement: Bath/Stubbed,Daylight,Interior Entry,Exterior Entry,Full
- Number of fireplaces: 1
- Fireplace features: Family Room, Living Room, Factory Built, Gas Starter, Wood Burning Stove
- Common walls with other units/homes: No Common Walls
Interior area
- Total structure area: 3,084
- Total interior livable area: 3,084 sqft
- Finished area above ground: 3,084
- Finished area below ground: 0
Property
Parking
- Parking features: Attached, Garage Door Opener, Garage, Kitchen Level
- Has attached garage: Yes
Features
- Levels: Two
- Stories: 2
- Patio & porch: Deck, Screened, Patio
- Exterior features: Garden
- Fencing: Fenced,Back Yard
- Waterfront features: No Dock Or Boathouse
- Body of water: None
Lot
- Size: 0.86 Acres
- Features: Cul-De-Sac, Private
Details
- Parcel number: 0103E0003022
Construction
Type & style
- Home type: SingleFamily
- Architectural style: Craftsman,Traditional
- Property subtype: Single Family Residence
Materials
- Concrete, Stone
- Roof: Composition
Condition
- Resale
- New construction: No
- Year built: 2018
Utilities & green energy
- Sewer: Septic Tank
- Water: Public
- Utilities for property: Cable Available, Electricity Available, Natural Gas Available, Phone Available, Water Available
Community & neighborhood
Security
- Security features: Smoke Detector(s)
Community
- Community features: Clubhouse, Pool, Sidewalks, Street Lights
Location
- Region: Rydal
- Subdivision: Foothills at Rydal
HOA & financial
HOA
- Has HOA: Yes
- HOA fee: $550 annually
- Services included: Maintenance Grounds, Swimming, Tennis
Other
Other facts
- Listing agreement: Exclusive Right To Sell
Price history
| Date | Event | Price |
|---|---|---|
| 12/11/2023 | Sold | $499,900$162/sqft |
Source: | ||
| 11/19/2023 | Pending sale | $499,900$162/sqft |
Source: | ||
| 11/10/2023 | Listed for sale | $499,900+55.2%$162/sqft |
Source: | ||
| 8/23/2019 | Sold | $322,000$104/sqft |
Source: Public Record Report a problem | ||
| 6/14/2019 | Sold | $322,000$104/sqft |
Source: Public Record Report a problem | ||
Public tax history
| Year | Property taxes | Tax assessment |
|---|---|---|
| 2024 | $1,566 -64.3% | $181,475 +1% |
| 2023 | $4,386 +27.2% | $179,744 +32.4% |
| 2022 | $3,448 +9.9% | $135,795 +15.5% |
Find assessor info on the county website
Neighborhood: 30171
Nearby schools
GreatSchools rating
- 7/10Pine Log Elementary SchoolGrades: PK-5Distance: 2.8 mi
- 6/10Adairsville Middle SchoolGrades: 6-8Distance: 11.3 mi
- 7/10Adairsville High SchoolGrades: 9-12Distance: 11.7 mi
Schools provided by the listing agent
- Elementary: Pine Log
- Middle: Adairsville
- High: Adairsville
Source: GAMLS. This data may not be complete. We recommend contacting the local school district to confirm school assignments for this home.
Get a cash offer in 3 minutes
Find out how much your home could sell for in as little as 3 minutes with a no-obligation cash offer.
Estimated market value$510,400
Get a cash offer in 3 minutes
Find out how much your home could sell for in as little as 3 minutes with a no-obligation cash offer.
Estimated market value
$510,400

