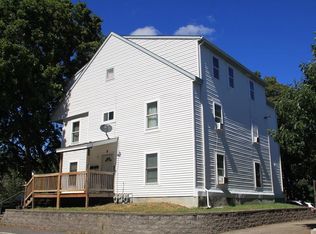Large up and down Two Family residence - each unit with 2 bedroom and 1 bath - ideally located off of Main St. Expansive front porch and plenty of yard for kids and barbecue get-togethers. Two decks, one on each level, located to the rear of the building. Separate entries for each unit. Some cosmetics needed - patch/paint, replace 2-3 windows, flooring, update appliances. Laundry hook ups in the basement. In back, a 2 story brick carriage house for storage...the driveway can fit up to 3-4 cars for off street parking. Well located near area amenities, schools, shopping, restaurants, and routes 122, 146, and 290.
This property is off market, which means it's not currently listed for sale or rent on Zillow. This may be different from what's available on other websites or public sources.
