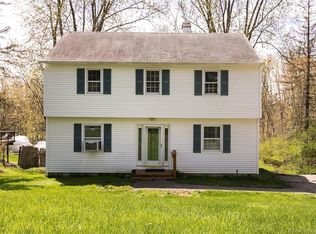Located on a quiet street, this 4 bedroom 3 full bath home is full of surprises! It has a brand new master bedroom addition with hardwood floors, vaulted ceilings, a full bath with stand alone tub, zero entry shower w/body sprays and custom 9x8 walk in closet. The main level has all hardwood floors. The eat in kitchen has granite countertops, pot filler faucet, under cabinet lighting, crown molding, center island, and a custom pantry. 3 more bedrooms and a full bath are on the main level. The utility room is a must see. The two Navien, natural gas, combination boiler & on-demand hot water makers heat the home extremely efficiently. The main level floors have a radiant system with aluminum climate panels attached to the bottom side of the sub floor. This creates a unique floor warming system. The domestic hot water side of the combination boiler creates endless hot water by only heating the water as it is demanded. No storage tank to worry about rupturing and flooding the basement. Meanwhile the natural gas is the least expensive & cleanest fuels to heat & create hot water. But there's more! The lower level has it all. Large family room, workshop, office, laundry room, full bath, plenty of storage and a mudroom with access to the garage & separate door to the patio. Possible in-law potential. Nice curb appeal, quiet back yard and patio make the outside just as nice as inside. Convenient location minutes to I-84, WESCONN and only 70 miles to NYC. HIGHEST AND BEST BY 7PM 5/11
This property is off market, which means it's not currently listed for sale or rent on Zillow. This may be different from what's available on other websites or public sources.

