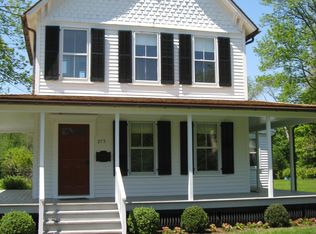Location, location! Complete overhaul & expansion in 2008 by Heritage Homes on desirable in-town cul-de-sac. Everything new including plumbing, electrical, floors, drywall, kitchen, all bathrooms, staircases, moldings, doors, windows, mechanicals - EVERYTHING! Perfect in both scale & design, the location offers you the opportunity to walk to 5-star restaurants, Ridgefield Playhouse, Prospector movie theater, shops, fitness studios, library & more. Open-concept main level is great to entertain: large Dining Room w/fireplace & Butler's Pantry; Great Room w/walls of French doors; Breakfast Rm & dream Kitchen w/side-by-side SubZero refrigerator & freezer units + add'l drawers, espresso bar, Wolf range & huge center island. Seperate suite can be main level Master/In-Law Suite & perfectly suited for multi-generational living, but integrates easily w/main house. Incl full bath, living area & BR (currently used as 2nd family room) Upper level has spacious Master Suite w/private balcony, dressing room & spa-like bath. 3 add'l ensuite BR, Bonus Rm & laundry. 3rd flr w/new full bath can be used as office, au paire etc.. Fin LL incl Media Room & Rec/Play rm. Sited on an acre of level lawn, the home enjoys a beautiful bluestone patio, privacy screening, mature trees & professional landscaping. Pool plan on file. Magnificent on every level. Just steps to Route 35 or the shuttle to the Katonah train station for easy commuting down county or NYC - this residence is one of the Village's best!
This property is off market, which means it's not currently listed for sale or rent on Zillow. This may be different from what's available on other websites or public sources.
