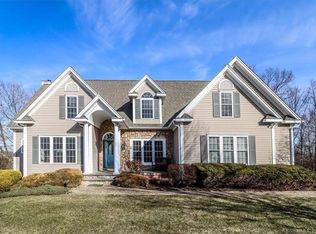Sold for $915,000 on 06/26/24
$915,000
12 Isabels Way Road, Brookfield, CT 06804
4beds
4,488sqft
Single Family Residence
Built in 2002
1.26 Acres Lot
$1,007,800 Zestimate®
$204/sqft
$5,676 Estimated rent
Home value
$1,007,800
$907,000 - $1.13M
$5,676/mo
Zestimate® history
Loading...
Owner options
Explore your selling options
What's special
This stately & private colonial w/spacious frontage offers a timeless combo of ample living space, open floor plan, 1.26 acres of privacy, & quiet cul-de-sac. The home showcases 2 entrances; one leads to a large mudroom & direct access to a 3 car garage & kitchen. The other opens to a 2-story foyer that leads into the great rm w/brick gas log fireplace. The large 9 ft ceiling kitchen offers nat. cherry Kingswood cabs, SS appliances, granite countertops, tumbled marble backsplash, island w/5-burner cooktop & casual dining area w/sliders to a large deck that offers a relaxing atmosphere to enjoy w/guests. The sunlit 2-story foyer leads to a formal dining rm w/ample space for special celebrations, living rm w/gas log marble fireplace, & office/bedroom/workout rm w/built-in desk/bookshelves/closet. The 1st flr also provides a powder room. A rear staircase off the kitchen allows access to the 2nd-flr primary suite w/sitting rm, walk-in closet w/add. storage, & ensuite bathroom. Also, on the 2nd flr, you'll find 3 more bedrooms, 2 full bathrooms, & a large laundry rm w/utility sink. The lower level provides 9-foot high ceilings, a walk-out patio w/great views of the property, & 400 sq ft of fin. space for a home office/family room/gym. The 1500 SF+ unfin. storage area has a cedar closet, closed area for a wine cellar, and potential in-law suite w/plumbing for a bathrm in place. Whole-house water treatment system & Generac generator. Minutes to Federal Rd shopping/dining/Rt 7 & 84.
Zillow last checked: 8 hours ago
Listing updated: October 01, 2024 at 02:00am
Listed by:
Kim Kendall 203-948-5226,
Keller Williams Realty 203-438-9494
Bought with:
Chris Sinatra, RES.0803010
Higgins Group Real Estate
Source: Smart MLS,MLS#: 24008911
Facts & features
Interior
Bedrooms & bathrooms
- Bedrooms: 4
- Bathrooms: 4
- Full bathrooms: 3
- 1/2 bathrooms: 1
Primary bedroom
- Features: Bedroom Suite, Ceiling Fan(s), French Doors, Full Bath, Walk-In Closet(s), Hardwood Floor
- Level: Upper
Bedroom
- Features: Ceiling Fan(s), Hardwood Floor
- Level: Upper
Bedroom
- Features: Ceiling Fan(s), Hardwood Floor
- Level: Upper
Bedroom
- Features: Ceiling Fan(s), Hardwood Floor
- Level: Upper
Dining room
- Features: Hardwood Floor
- Level: Main
Family room
- Features: Sliders, Wall/Wall Carpet
- Level: Main
Great room
- Features: Vaulted Ceiling(s), Ceiling Fan(s), Gas Log Fireplace, Hardwood Floor
- Level: Main
Kitchen
- Features: Granite Counters, Dining Area, Kitchen Island, Pantry, Sliders, Hardwood Floor
- Level: Main
Living room
- Features: Gas Log Fireplace, Hardwood Floor
- Level: Main
Office
- Features: Built-in Features, Ceiling Fan(s), Hardwood Floor
- Level: Main
Heating
- Forced Air, Zoned, Oil
Cooling
- Central Air, Zoned
Appliances
- Included: Gas Cooktop, Oven, Microwave, Refrigerator, Dishwasher, Washer, Dryer, Water Heater
- Laundry: Upper Level
Features
- Open Floorplan
- Basement: Full,Heated,Storage Space,Cooled,Interior Entry,Partially Finished
- Attic: Storage,Pull Down Stairs
- Number of fireplaces: 2
- Fireplace features: Insert
Interior area
- Total structure area: 4,488
- Total interior livable area: 4,488 sqft
- Finished area above ground: 4,088
- Finished area below ground: 400
Property
Parking
- Total spaces: 3
- Parking features: Attached, Garage Door Opener
- Attached garage spaces: 3
Features
- Patio & porch: Deck, Patio
- Exterior features: Rain Gutters, Lighting, Stone Wall
Lot
- Size: 1.26 Acres
- Features: Subdivided, Few Trees, Level, Cul-De-Sac
Details
- Parcel number: 2306095
- Zoning: R-80
- Other equipment: Generator
Construction
Type & style
- Home type: SingleFamily
- Architectural style: Colonial
- Property subtype: Single Family Residence
Materials
- Wood Siding
- Foundation: Concrete Perimeter
- Roof: Asphalt
Condition
- New construction: No
- Year built: 2002
Utilities & green energy
- Sewer: Septic Tank
- Water: Well
- Utilities for property: Cable Available
Green energy
- Energy efficient items: Thermostat, Ridge Vents
Community & neighborhood
Security
- Security features: Security System
Community
- Community features: Golf, Lake, Library, Medical Facilities, Park, Private School(s), Shopping/Mall
Location
- Region: Brookfield
- Subdivision: Route 133
Price history
| Date | Event | Price |
|---|---|---|
| 6/26/2024 | Sold | $915,000+0.9%$204/sqft |
Source: | ||
| 5/8/2024 | Pending sale | $907,000$202/sqft |
Source: | ||
| 4/17/2024 | Listed for sale | $907,000+20.9%$202/sqft |
Source: | ||
| 12/9/2002 | Sold | $750,000$167/sqft |
Source: Public Record Report a problem | ||
Public tax history
| Year | Property taxes | Tax assessment |
|---|---|---|
| 2025 | $16,268 +3.7% | $562,330 |
| 2024 | $15,689 +3.9% | $562,330 |
| 2023 | $15,104 +3.8% | $562,330 |
Find assessor info on the county website
Neighborhood: 06804
Nearby schools
GreatSchools rating
- 6/10Candlewood Lake Elementary SchoolGrades: K-5Distance: 3.6 mi
- 7/10Whisconier Middle SchoolGrades: 6-8Distance: 1.9 mi
- 8/10Brookfield High SchoolGrades: 9-12Distance: 2.4 mi
Schools provided by the listing agent
- Elementary: Center
- Middle: Whisconier,Huckleberry
- High: Brookfield
Source: Smart MLS. This data may not be complete. We recommend contacting the local school district to confirm school assignments for this home.

Get pre-qualified for a loan
At Zillow Home Loans, we can pre-qualify you in as little as 5 minutes with no impact to your credit score.An equal housing lender. NMLS #10287.
Sell for more on Zillow
Get a free Zillow Showcase℠ listing and you could sell for .
$1,007,800
2% more+ $20,156
With Zillow Showcase(estimated)
$1,027,956