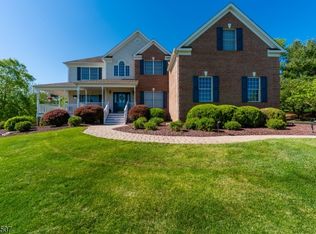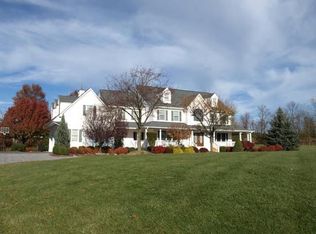Call the Listing Agent Connie Volpe at 609-414-2808. Would you like to own a Resort In Your Own Backyard? This impeccably kept 4100+ sq. ft. brick front Center Hall Custom Colonial home with beautiful POOL located in desirable Readington Township rests gracefully on 2+ acres and offers ENTERTAINING at its finest! A perfect balance of Style & Comfort, flow & spaciousness make this home PERFECT for parties and large family gatherings. Highlighting the homes many extras up front make it a MUST SEE!! Some extra’s include a whole-house indoor/outdoor speaker system, recessed lighting with all Lutron dimmers, 3-Floor Central Vac & front and rear staircases. The expansive custom finished basement with FULL BATH and separate heating includes a 14x13 play room, a 47x15 game room with wet bar & wine cooler, a 23x20 media room wired for home theater. The home also includes a whole house in-line water-conditioning system & humidifier and a whole house generator plus an extra back-up system. Did I hear someone say "NEVER BE WITHOUT POWER". Oh…....and NOT TO WORRY……There is STILL plenty of storage space to boot!! This house was built with storage in mind……it has INCREDIBLE STORAGE SPACE and OVERSIZED CLOSETS in every room. This delightfully alluring Readington Township home beckons with professional landscaping & lovely paver walkway leading into a beautiful 2-story foyer and open concept home. The homes main level sunny & open floor plan include 9’ ceilings, all picturesque Pella window displays including circle tops, bay windows & glass sliding doors to fill the living space with plenty of natural light. The Gourmet EIK features 42’ Honey Cherry Cabinets with pull-outs & Lazy Susan, top of the line appliances & tiled backsplash complimented with an L-Shaped granite center-island & breakfast bar with separate Morning Room glass sliding doors leading to a rear composite deck overlooking exquisitely private pool area. Perfect for casual & formal al-fresco dining and entertaining. Family Room boasts a delightful Brick wood-burning fireplace, Vaulted Ceiling including Fan & French Doors leading to the Office. The sizable bright Office includes a large Bay Window & door leading to a rear composite deck, hot tub & over-sized private paver-patio with ambient lighting, sound system, pool & pool house. The Formal Living Room incorporates an Arched Entrance way & high baseboard molding & window treatments into the mix. Dining Room includes a great Tray Ceiling, Crown Molding, Chair Rail, Window Treatments & Chandelier. Completing the first-floor description is a lovely Sitting Room with French Doors, a spacious & convenient tiled Powder Room with pedestal sink & commode adjacent to the kitchen along with easy access off-kitchen Laundry Room with tub, huge pantry & storage closet. The 2nd Floor boasts 4 spacious bedrooms. The On-Suite Master Bedroom includes gas fireplace, tray ceiling with fan, sitting area, dressing/make-up area, walk-in-closet & tile bath with dual sinks, jetted tub, stall shower & enclosed commode. Bedroom 2 is sizable with an oversized 9’ walk in closet & very well-appointed Princess Bath. Bedrooms 3 & 4 also feature huge closets & connect to a tiled Jack & Jill bath with dual sinks & heat lamp. All bedrooms include ceiling fans and all window treatments come with the home.
This property is off market, which means it's not currently listed for sale or rent on Zillow. This may be different from what's available on other websites or public sources.


