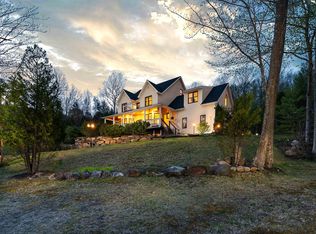Closed
Listed by:
Josh Brustin,
Pinkham Real Estate 603-356-5425
Bought with: Badger Peabody & Smith Realty
$790,000
12 Iron Ledge Road, Bartlett, NH 03812
3beds
2,384sqft
Single Family Residence
Built in 2012
1 Acres Lot
$835,800 Zestimate®
$331/sqft
$2,713 Estimated rent
Home value
$835,800
$702,000 - $995,000
$2,713/mo
Zestimate® history
Loading...
Owner options
Explore your selling options
What's special
Luxury, warmth and one level living highlight this beautiful 2400 sf home in the heart of the White Mountains. When the owners designed this 2012 built beauty, they wanted to create a space that was both great for entertaining friends and family, and also one that offered a peaceful escape for their day-to-day living. Boy did they hit a homerun! You will immediately notice the stylish stone siding and welcoming farmer's porch as you head into the oversized, heated 2 car garage. The unfinished 800 sf space above the garage is great for storage, or it could be converted to an accessory dwelling unit or separate guest living area. Once inside the home, the large mudroom leads to the gorgeous open kitchen/dining area with high ceilings, gorgeous laminate flooring, tasteful finish details, stone counters, high-end appliances, cabinets galore and plenty of natural light. The large living room features a woodstove on a stone hearth with a stone veneer wall and an abundance of windows which bring the outside in. The primary suite, with it's large walk-in closet and beautiful bathroom with double sinks, whirlpool tub and separate tiled shower, looks out to the private, wooded back yard. Two additional bedrooms, a full bath and a huge attic that could also be finished to add additional living space, round out this wonderful home. You will love the private, yet convenient Glen Ledge location, just minutes to numerous ski areas and the shops and restaurants of North Conway Village.
Zillow last checked: 8 hours ago
Listing updated: May 09, 2025 at 11:39am
Listed by:
Josh Brustin,
Pinkham Real Estate 603-356-5425
Bought with:
Kathleen Sullivan Head
Badger Peabody & Smith Realty
Source: PrimeMLS,MLS#: 5033828
Facts & features
Interior
Bedrooms & bathrooms
- Bedrooms: 3
- Bathrooms: 2
- Full bathrooms: 2
Heating
- Baseboard, Hot Water, Wood Stove
Cooling
- None
Appliances
- Included: Gas Cooktop, Dishwasher, Dryer, Microwave, Double Oven, Refrigerator, Washer
- Laundry: 1st Floor Laundry
Features
- Ceiling Fan(s), Hearth, Kitchen/Dining, Natural Light, Walk-In Closet(s)
- Flooring: Laminate, Tile
- Windows: Skylight(s), Window Treatments
- Has basement: No
- Attic: Walk-up
Interior area
- Total structure area: 4,966
- Total interior livable area: 2,384 sqft
- Finished area above ground: 2,384
- Finished area below ground: 0
Property
Parking
- Total spaces: 2
- Parking features: Paved
- Garage spaces: 2
Features
- Levels: One
- Stories: 1
- Patio & porch: Covered Porch
- Exterior features: Shed
- Has spa: Yes
- Spa features: Bath
- Has view: Yes
Lot
- Size: 1 Acres
- Features: Views, Wooded, Near Paths, Near Skiing, Near Hospital, Near School(s)
Details
- Parcel number: BARTM2GLENLL00050S00002
- Zoning description: Residential
Construction
Type & style
- Home type: SingleFamily
- Architectural style: Contemporary
- Property subtype: Single Family Residence
Materials
- Wood Frame
- Foundation: Concrete Slab
- Roof: Asphalt Shingle
Condition
- New construction: No
- Year built: 2012
Utilities & green energy
- Electric: 200+ Amp Service, Circuit Breakers
- Sewer: Private Sewer, Septic Tank
- Utilities for property: Underground Utilities
Community & neighborhood
Security
- Security features: Security
Location
- Region: Glen
Price history
| Date | Event | Price |
|---|---|---|
| 5/9/2025 | Sold | $790,000+5.3%$331/sqft |
Source: | ||
| 4/24/2025 | Contingent | $750,000$315/sqft |
Source: | ||
| 3/28/2025 | Listed for sale | $750,000+782.4%$315/sqft |
Source: | ||
| 3/28/2008 | Sold | $85,000$36/sqft |
Source: Public Record Report a problem | ||
Public tax history
| Year | Property taxes | Tax assessment |
|---|---|---|
| 2024 | $3,375 +8.1% | $604,800 |
| 2023 | $3,121 +3.8% | $604,800 |
| 2022 | $3,006 +2.1% | $604,800 +98.4% |
Find assessor info on the county website
Neighborhood: 03838
Nearby schools
GreatSchools rating
- 5/10Josiah Bartlett Elementary SchoolGrades: PK-8Distance: 4.8 mi
Schools provided by the listing agent
- Elementary: Josiah Bartlett Elem
- Middle: Josiah Bartlett School
- High: A. Crosby Kennett Sr. High
- District: SAU #9
Source: PrimeMLS. This data may not be complete. We recommend contacting the local school district to confirm school assignments for this home.

Get pre-qualified for a loan
At Zillow Home Loans, we can pre-qualify you in as little as 5 minutes with no impact to your credit score.An equal housing lender. NMLS #10287.
