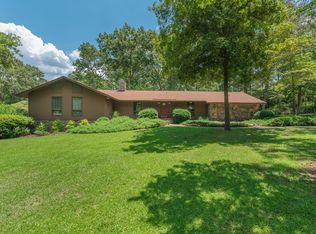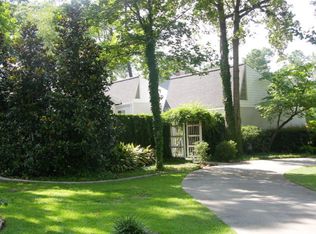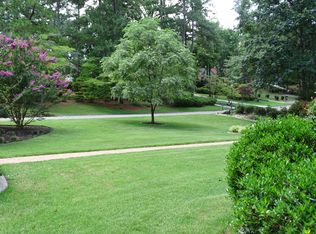Sold for $364,000
$364,000
12 Inverness St E, Aiken, SC 29803
3beds
2,544sqft
Single Family Residence
Built in 1975
0.64 Acres Lot
$428,700 Zestimate®
$143/sqft
$2,127 Estimated rent
Home value
$428,700
$403,000 - $459,000
$2,127/mo
Zestimate® history
Loading...
Owner options
Explore your selling options
What's special
Spacious, one-level home is beautifully sited on a cul-de-sac street with views to the #2 fairway of the Azalea Course in Houndslake. Built in 1975, this home has been loved, maintained and updated through the years by one owner. As you approach 12 Inverness East, you will appreciate the large level front lawn with mature trees and landscaping, wide driveway and inviting front porch. The home was gracefully designed for accessibility with ramps to both the front porch and rear patio; wide 36-inch doorways, minimal thresholds and a seamless transition from garage to kitchen. Step inside to a spacious entry foyer with formal living and dining rooms to your right. Beyond the foyer, you will find a fabulous open living space, part of a 2010 renovation, including an expansive den, breakfast area and kitchen, all with window views to the back yard & patio. The den has a large fireplace with a raised brick hearth, converted to gas in 2014. The kitchen renovation, also in 2010, features custom cabinetry by local cabinetmaker, Steve Moore, granite counters, tile floors, new plumbing, under cabinet lighting + 2 pantry closets. Appliances are newer (3-5 years old) and include a Samsung stainless French Door refrigerator and LG dishwasher. Step outside to the sunny patio, pondless waterfall and charming attached Sun Room for easy indoor/outdoor living and entertaining. A hallway to the home's bedroom wing offers a coat closet, an oversized double linen/storage closet & a perfect room for your home office / hobby or playroom. The primary bedroom suite is generously sized with 2 double closets and an ensuite bath with pedestal sink and custom tiled shower. Guest bedrooms have distinct personalities - one with charming, painted beadboard walls and the other tucked away for those who may want to sleep-in. These guest bedrooms share a wonderfully renovated guest bath with a beach cottage vibe & beadboard wainscoting, pedestal sink, clawfoot tub and walk-in shower. The oversized, attached 2-bay garage has paneled walls, a large walk-in storage room / workshop as well as a separate laundry room. The property's established landscape includes azaleas, dogwood & beautiful Japanese maples supported by front and rear irrigation. Walk out to the fairway for your morning walk, meet friends at the Houndslake Club for dinner & enjoy the convenience of this central locale! Houndslake Country Club offers a variety of tennis, pool, golf & social membership options for your consideration. This happy home is a delightful opportunity for your next chapter!
Zillow last checked: 8 hours ago
Listing updated: September 02, 2024 at 02:01am
Listed by:
Sullivan Turner Team 803-998-0198,
Meybohm Real Estate - Aiken
Bought with:
Chloe Diaz, 131892
United Real Estate, Aiken
Source: Aiken MLS,MLS#: 206831
Facts & features
Interior
Bedrooms & bathrooms
- Bedrooms: 3
- Bathrooms: 2
- Full bathrooms: 2
Primary bedroom
- Level: Main
- Area: 208
- Dimensions: 13 x 16
Bedroom 2
- Level: Main
- Area: 168
- Dimensions: 14 x 12
Den
- Description: with Fireplace & Open to Breakfast/Kitchen
- Level: Main
- Area: 414
- Dimensions: 23 x 18
Dining room
- Level: Main
- Area: 195
- Dimensions: 13 x 15
Kitchen
- Level: Main
- Area: 140
- Dimensions: 14 x 10
Living room
- Area: 221
- Dimensions: 13 x 17
Other
- Description: Breakfast Area Open to Kitchen and Den
- Level: Main
- Area: 160
- Dimensions: 16 x 10
Other
- Description: Office
- Level: Main
- Area: 108
- Dimensions: 12 x 9
Other
- Level: Main
- Area: 120
- Dimensions: 12 x 10
Other
- Description: Primary Bath
- Level: Main
- Area: 66
- Dimensions: 11 x 6
Heating
- Heat Pump
Cooling
- Central Air
Appliances
- Included: Microwave, Range, Refrigerator, Dishwasher, Disposal
Features
- See Remarks, Solid Surface Counters, Bedroom on 1st Floor, Ceiling Fan(s), Primary Downstairs, Pantry, High Speed Internet
- Flooring: Hardwood, Tile
- Basement: Crawl Space,Exterior Entry
- Number of fireplaces: 1
- Fireplace features: Gas, Propane, Raised Hearth, Den
Interior area
- Total structure area: 2,544
- Total interior livable area: 2,544 sqft
- Finished area above ground: 2,544
- Finished area below ground: 0
Property
Parking
- Total spaces: 2
- Parking features: Workshop in Garage, Attached, Driveway
- Attached garage spaces: 2
- Has uncovered spaces: Yes
Accessibility
- Accessibility features: Accessible Entrance, Central Living Area, Accessible Approach with Ramp, Accessible Bedroom, Accessible Central Living Area, Accessible Doors
Features
- Levels: One
- Patio & porch: Patio, Porch
- Exterior features: Garden
- Has private pool: Yes
- Pool features: See Remarks
Lot
- Size: 0.64 Acres
- Features: Cul-De-Sac, Landscaped, Level, On Golf Course
Details
- Additional structures: Other
- Parcel number: 106.15.02.002
- Special conditions: Standard
- Horse amenities: None
Construction
Type & style
- Home type: SingleFamily
- Architectural style: Ranch
- Property subtype: Single Family Residence
Materials
- Brick Veneer, Drywall, Frame
- Foundation: Brick/Mortar, Pillar/Post/Pier
- Roof: Composition,Shingle
Condition
- New construction: No
- Year built: 1975
Utilities & green energy
- Sewer: Public Sewer
- Water: Public
Community & neighborhood
Community
- Community features: See Remarks, Country Club, Golf, Internet Available, Pool, Tennis Court(s)
Location
- Region: Aiken
- Subdivision: Houndslake
HOA & financial
HOA
- Has HOA: Yes
Other
Other facts
- Listing terms: Contract
- Road surface type: Paved
Price history
| Date | Event | Price |
|---|---|---|
| 7/24/2023 | Sold | $364,000+5.5%$143/sqft |
Source: | ||
| 6/20/2023 | Contingent | $345,000$136/sqft |
Source: | ||
| 6/16/2023 | Listed for sale | $345,000$136/sqft |
Source: | ||
Public tax history
| Year | Property taxes | Tax assessment |
|---|---|---|
| 2025 | $1,475 -71.5% | $14,730 -33.3% |
| 2024 | $5,177 | $22,090 |
| 2023 | -- | -- |
Find assessor info on the county website
Neighborhood: 29803
Nearby schools
GreatSchools rating
- 7/10Aiken Elementary SchoolGrades: PK-5Distance: 1.7 mi
- 3/10Schofield Middle SchoolGrades: 7-8Distance: 3.1 mi
- 4/10Aiken High SchoolGrades: 9-12Distance: 4.2 mi
Schools provided by the listing agent
- Elementary: Aiken
- Middle: Aiken Intermediate 6th-Kennedy Middle 7th&8th
- High: Aiken
Source: Aiken MLS. This data may not be complete. We recommend contacting the local school district to confirm school assignments for this home.
Get pre-qualified for a loan
At Zillow Home Loans, we can pre-qualify you in as little as 5 minutes with no impact to your credit score.An equal housing lender. NMLS #10287.
Sell for more on Zillow
Get a Zillow Showcase℠ listing at no additional cost and you could sell for .
$428,700
2% more+$8,574
With Zillow Showcase(estimated)$437,274


