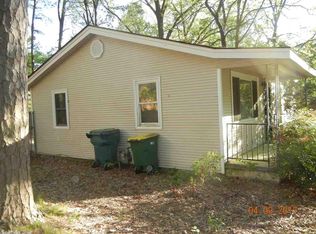This well kept 2BR/1BA home has a large den that could be made into a 3rd bedroom, if so desired. New roof in 2011. Large corner lot. 8x12 and 8x16 storage buildings with electricity. Three car covered parking with additional two car parking. Hardwood floors under carpet throughout.
This property is off market, which means it's not currently listed for sale or rent on Zillow. This may be different from what's available on other websites or public sources.

