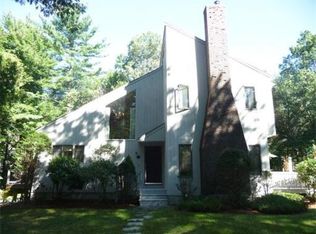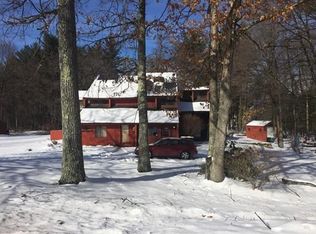Sold for $760,000
$760,000
12 Ingalls Rd, Tyngsboro, MA 01879
5beds
3,532sqft
Single Family Residence
Built in 1989
2.29 Acres Lot
$891,400 Zestimate®
$215/sqft
$5,951 Estimated rent
Home value
$891,400
$838,000 - $954,000
$5,951/mo
Zestimate® history
Loading...
Owner options
Explore your selling options
What's special
Welcome home to this expansive colonial home in Tyngsboro, conveniently located to area amenities, restaurants, shopping, and outdoor recreation. The flexible floor plan, expansive kitchen, and spacious family and living rooms provide the perfect spaces for entertaining. The primary bedroom with ensuite bathroom, features three closets (one of which is a cedar-lined walk-in closet)! The four additional bedrooms and designated office spaces offer comfort and privacy for everyone in the home.Enjoy outdoor living in the spacious backyard on 2.29 acres - perfect for summer BBQs, outdoor activities, relaxing with a book, and gardening. Schedule a showing today. **Property is under video surveillance**.
Zillow last checked: 8 hours ago
Listing updated: August 18, 2023 at 01:43pm
Listed by:
Amanda Howard 781-879-8542,
Keller Williams Realty Boston Northwest 978-369-5775,
Amanda Howard 781-879-8542
Bought with:
Elielson Jesus
eXp Realty
Source: MLS PIN,MLS#: 73132225
Facts & features
Interior
Bedrooms & bathrooms
- Bedrooms: 5
- Bathrooms: 4
- Full bathrooms: 3
- 1/2 bathrooms: 1
Primary bedroom
- Features: Bathroom - Full, Walk-In Closet(s), Flooring - Wood, Recessed Lighting
- Level: Second
- Area: 576
- Dimensions: 21.33 x 27
Bedroom 2
- Features: Ceiling Fan(s), Flooring - Wood
- Level: Second
- Area: 181.56
- Dimensions: 14.33 x 12.67
Bedroom 3
- Features: Ceiling Fan(s), Flooring - Wood
- Level: Second
- Area: 179.44
- Dimensions: 14.17 x 12.67
Bedroom 4
- Features: Ceiling Fan(s), Flooring - Wood
- Level: Third
- Area: 292.78
- Dimensions: 12.92 x 22.67
Bedroom 5
- Features: Flooring - Wood
- Level: Third
- Area: 238
- Dimensions: 11.33 x 21
Bathroom 1
- Features: Bathroom - Full, Bathroom - Double Vanity/Sink, Bathroom - With Shower Stall, Flooring - Stone/Ceramic Tile
- Level: Second
- Area: 66.46
- Dimensions: 7.25 x 9.17
Bathroom 2
- Features: Bathroom - Double Vanity/Sink, Bathroom - With Tub, Flooring - Stone/Ceramic Tile
- Level: Second
- Area: 75.52
- Dimensions: 7.25 x 10.42
Bathroom 3
- Features: Bathroom - With Shower Stall, Flooring - Stone/Ceramic Tile
- Level: Third
- Area: 26.48
- Dimensions: 7.75 x 3.42
Dining room
- Features: Flooring - Wood, Lighting - Overhead
- Level: First
- Area: 220
- Dimensions: 14.67 x 15
Family room
- Features: Cathedral Ceiling(s), Flooring - Wood
- Level: First
- Area: 350.75
- Dimensions: 23 x 15.25
Kitchen
- Features: Flooring - Stone/Ceramic Tile, Window(s) - Bay/Bow/Box, Countertops - Stone/Granite/Solid, Kitchen Island, Recessed Lighting
- Level: First
- Area: 353.6
- Dimensions: 13 x 27.2
Living room
- Features: Flooring - Wood, Lighting - Overhead
- Level: First
- Area: 286.78
- Dimensions: 19.33 x 14.83
Office
- Features: Ceiling Fan(s), Flooring - Wood
- Level: Third
- Area: 159.73
- Dimensions: 15.58 x 10.25
Heating
- Oil, Electric
Cooling
- Central Air
Appliances
- Included: Range, Dishwasher, Microwave, Refrigerator
- Laundry: First Floor
Features
- Ceiling Fan(s), Attic Access, Bathroom, Office, Central Vacuum, Walk-up Attic
- Flooring: Tile, Vinyl, Bamboo, Hardwood, Flooring - Wood
- Basement: Full,Interior Entry,Concrete
- Number of fireplaces: 2
- Fireplace features: Family Room
Interior area
- Total structure area: 3,532
- Total interior livable area: 3,532 sqft
Property
Parking
- Total spaces: 12
- Parking features: Under, Garage Door Opener, Garage Faces Side, Paved Drive, Off Street, Paved
- Attached garage spaces: 2
- Uncovered spaces: 10
Accessibility
- Accessibility features: No
Features
- Patio & porch: Deck
- Exterior features: Balcony / Deck, Deck, Storage, Professional Landscaping, Sprinkler System
Lot
- Size: 2.29 Acres
- Features: Wooded, Level
Details
- Parcel number: 809498
- Zoning: R1
Construction
Type & style
- Home type: SingleFamily
- Architectural style: Colonial
- Property subtype: Single Family Residence
- Attached to another structure: Yes
Materials
- Frame
- Foundation: Concrete Perimeter
- Roof: Shingle
Condition
- Year built: 1989
Utilities & green energy
- Electric: Generator, Circuit Breakers
- Sewer: Private Sewer
- Water: Private
- Utilities for property: for Gas Range, for Gas Oven
Community & neighborhood
Community
- Community features: Shopping, Park, Walk/Jog Trails, Bike Path, Conservation Area, Highway Access
Location
- Region: Tyngsboro
Other
Other facts
- Listing terms: Contract
Price history
| Date | Event | Price |
|---|---|---|
| 8/17/2023 | Sold | $760,000+1.5%$215/sqft |
Source: MLS PIN #73132225 Report a problem | ||
| 7/11/2023 | Contingent | $749,000$212/sqft |
Source: MLS PIN #73132225 Report a problem | ||
| 7/5/2023 | Listed for sale | $749,000+2.6%$212/sqft |
Source: MLS PIN #73132225 Report a problem | ||
| 7/28/2022 | Sold | $730,000-8.5%$207/sqft |
Source: MLS PIN #72968737 Report a problem | ||
| 7/28/2022 | Pending sale | $797,900$226/sqft |
Source: | ||
Public tax history
| Year | Property taxes | Tax assessment |
|---|---|---|
| 2025 | $10,162 -2.7% | $823,500 +0.2% |
| 2024 | $10,449 +5% | $821,500 +16.7% |
| 2023 | $9,950 +6.1% | $703,700 +12.1% |
Find assessor info on the county website
Neighborhood: 01879
Nearby schools
GreatSchools rating
- 6/10Tyngsborough Elementary SchoolGrades: PK-5Distance: 2.2 mi
- 7/10Tyngsborough Middle SchoolGrades: 6-8Distance: 5.7 mi
- 8/10Tyngsborough High SchoolGrades: 9-12Distance: 5.7 mi
Schools provided by the listing agent
- Elementary: Tes
- Middle: Tms
- High: Ths
Source: MLS PIN. This data may not be complete. We recommend contacting the local school district to confirm school assignments for this home.
Get a cash offer in 3 minutes
Find out how much your home could sell for in as little as 3 minutes with a no-obligation cash offer.
Estimated market value$891,400
Get a cash offer in 3 minutes
Find out how much your home could sell for in as little as 3 minutes with a no-obligation cash offer.
Estimated market value
$891,400

