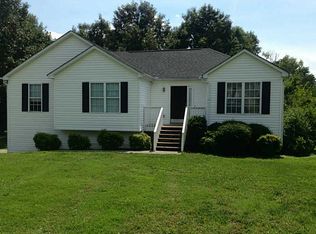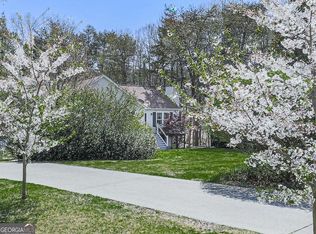Closed
$332,000
12 Indian Valley Way, Rydal, GA 30171
4beds
2,861sqft
Single Family Residence
Built in 1999
0.56 Acres Lot
$363,200 Zestimate®
$116/sqft
$2,656 Estimated rent
Home value
$363,200
$345,000 - $381,000
$2,656/mo
Zestimate® history
Loading...
Owner options
Explore your selling options
What's special
Welcome to your DREAM FAMILY HOME. Discover the perfect family retreat on a spacious cul-de-sac lot. This rare find boasts tons of square footage and unique features, offering the perfect blend of space, comfort, and versatility. From the moment you step inside, you'll be greeted by an open and flowing floor plan that seamlessly connects the living spaces. The main floor includes the main living spaces, 3 bedrooms, and 2 baths. The lower level is a showstopper with a standout in-law suite. Complete with its own bedroom, bathroom, two living areas, access to the backyard, and a generous space that would be perfect for the next owner to add a second kitchen. It provides a perfect space for extended family or guests, offering independence without compromising comfort. Situated on an expansive lot, this home provides a sense of privacy and serenity. The spacious backyard offers endless possibilities for outdoor activities, gardening, or simply unwinding amidst nature near the bonfire pit. Lastly, a unique and noteworthy feature is a tornado shelter discretely hidden under the stairs with easy access for the whole family. This home checks all the boxes and won't last long. *Seller is willing to offer a $2,000 carpet allowance with an acceptable offer
Zillow last checked: 8 hours ago
Listing updated: September 18, 2024 at 09:09am
Listed by:
Brittany Sullivan 770-355-6213,
Atlanta Communities
Bought with:
Michele Beal, 379971
Atlanta Communities
Source: GAMLS,MLS#: 10256488
Facts & features
Interior
Bedrooms & bathrooms
- Bedrooms: 4
- Bathrooms: 3
- Full bathrooms: 3
- Main level bathrooms: 2
- Main level bedrooms: 3
Heating
- Central, Electric
Cooling
- Central Air, Electric
Appliances
- Included: Microwave, Oven/Range (Combo)
- Laundry: In Basement
Features
- High Ceilings, Double Vanity, Soaking Tub, In-Law Floorplan, Master On Main Level, Vaulted Ceiling(s), Walk-In Closet(s)
- Flooring: Carpet, Tile, Vinyl
- Basement: Bath Finished,Daylight,Interior Entry,Exterior Entry,Finished,Full
- Number of fireplaces: 1
Interior area
- Total structure area: 2,861
- Total interior livable area: 2,861 sqft
- Finished area above ground: 2,861
- Finished area below ground: 0
Property
Parking
- Total spaces: 8
- Parking features: Attached, Garage
- Has attached garage: Yes
Features
- Levels: Multi/Split
Lot
- Size: 0.56 Acres
- Features: Cul-De-Sac, Level
Details
- Parcel number: 0103C0001022
Construction
Type & style
- Home type: SingleFamily
- Architectural style: Traditional
- Property subtype: Single Family Residence
Materials
- Brick, Vinyl Siding
- Roof: Composition
Condition
- Resale
- New construction: No
- Year built: 1999
Utilities & green energy
- Sewer: Septic Tank
- Water: Public
- Utilities for property: Cable Available, Electricity Available, High Speed Internet, Propane, Sewer Connected, Water Available
Community & neighborhood
Community
- Community features: None
Location
- Region: Rydal
- Subdivision: Indian Hills
Other
Other facts
- Listing agreement: Exclusive Right To Sell
Price history
| Date | Event | Price |
|---|---|---|
| 4/3/2024 | Sold | $332,000$116/sqft |
Source: | ||
| 2/24/2024 | Pending sale | $332,000$116/sqft |
Source: | ||
| 2/21/2024 | Listed for sale | $332,000+101.2%$116/sqft |
Source: | ||
| 9/23/2016 | Sold | $165,000$58/sqft |
Source: | ||
| 8/11/2016 | Pending sale | $165,000$58/sqft |
Source: ALAN HARRIS REALTY INC #5719611 Report a problem | ||
Public tax history
| Year | Property taxes | Tax assessment |
|---|---|---|
| 2024 | $2,978 +5.7% | $128,949 +5.8% |
| 2023 | $2,818 +7.3% | $121,930 +10.8% |
| 2022 | $2,627 +23.2% | $110,050 +27.1% |
Find assessor info on the county website
Neighborhood: 30171
Nearby schools
GreatSchools rating
- 7/10Pine Log Elementary SchoolGrades: PK-5Distance: 3 mi
- 6/10Adairsville Middle SchoolGrades: 6-8Distance: 11.2 mi
- 7/10Adairsville High SchoolGrades: 9-12Distance: 11.7 mi
Schools provided by the listing agent
- Elementary: Pine Log
- Middle: Adairsville
- High: Adairsville
Source: GAMLS. This data may not be complete. We recommend contacting the local school district to confirm school assignments for this home.
Get a cash offer in 3 minutes
Find out how much your home could sell for in as little as 3 minutes with a no-obligation cash offer.
Estimated market value$363,200
Get a cash offer in 3 minutes
Find out how much your home could sell for in as little as 3 minutes with a no-obligation cash offer.
Estimated market value
$363,200

