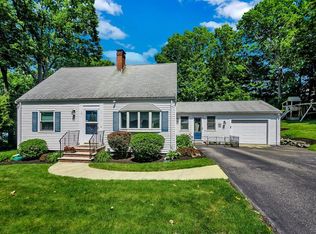OPEN HOUSES CANCELLED. Accepted offer.A fantastic combination of space and updates located in an idyllic westside neighborhood. Completely remodeled in 2009, this oversized cape style home welcomes with a wide open floorplan and gleaming wood floors on the main level. The bright kitchen sits along the back of the home offering upgraded cabinets, stainless appliances and granite countertops. With sliders to the rear deck which overlooks the gorgeous private level lot, this home offers a great flow for entertaining and family enjoyment. All of this opens to a spacious familyroom. Additional highlights on the main level include dining area with cathedral ceilings, livingroom, a full bath and a massive laundry room with plenty of storage. The second level features 3 bedrooms and a beautifully updated full bath. Enjoy amenities such as central air, 11year old utilities, sprinkler system and a 1 car garage under. Ready to just move in!!
This property is off market, which means it's not currently listed for sale or rent on Zillow. This may be different from what's available on other websites or public sources.
