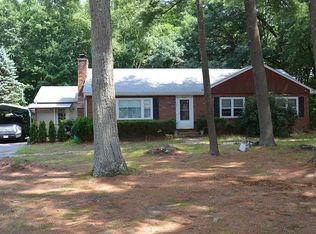Come see this 5366 square foot gem nestled on a dead end street in a highly sought after Acton neighborhood. The home sits on 3/4 acre of land including amazing landscaping with a spectacular yard and fenced in pool. It's a must see! This 6 bed 4 bath home is move in ready. The immaculate kitchen with marble countertops and dining area is open and airy and perfect for entertaining. Don't miss the huge living room with electric fireplace! Two master bedrooms with en suite bathrooms. A lower level includes an office, huge playroom with access to the garden, large laundry room, a kitchenette and a half bath. The home has solar panels on the roof that can actually make you money. Easy access to RT 2.
This property is off market, which means it's not currently listed for sale or rent on Zillow. This may be different from what's available on other websites or public sources.
