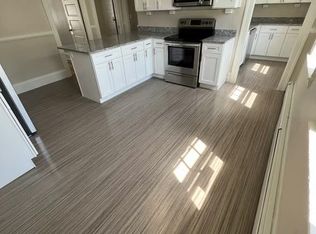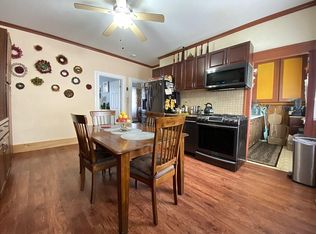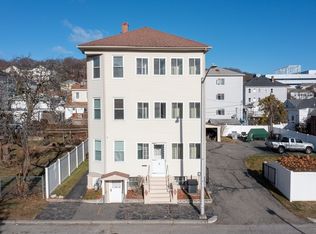Location, location location! Great income 3-family property is right off of Shrewsbury Street. Fenced in, beautiful yard with two-car garage and ample off- street parking in highly desirable location. Exterior is stucco with porches on every floor. This well maintained, large dwelling has a new PVC roof and offers 9 bedrooms, 3 full baths, kitchen, living room, and dining rooms. Separate utilities with washer/dryer hookups. If you are an owner occupant or investor, this multi-family house is ready to go. *Showings begin at open house (appointment required) on Saturday, August 22nd from 9:30am-1pm (only 1st & 2nd floor to be shown). Unit 3 can be seen with accepted offer.
This property is off market, which means it's not currently listed for sale or rent on Zillow. This may be different from what's available on other websites or public sources.


