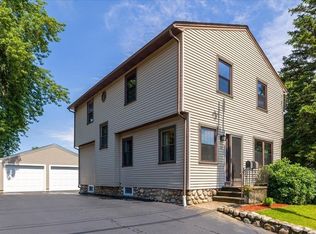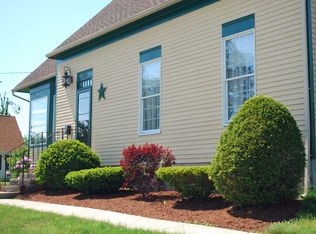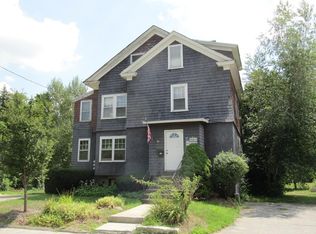Sold for $480,000
$480,000
12 Idalla Rd, Worcester, MA 01606
4beds
1,765sqft
Single Family Residence
Built in 2003
7,000 Square Feet Lot
$494,400 Zestimate®
$272/sqft
$3,233 Estimated rent
Home value
$494,400
$450,000 - $544,000
$3,233/mo
Zestimate® history
Loading...
Owner options
Explore your selling options
What's special
Welcome to 12 Idalla Rd! This young home offers ample living space in a lovely neighborhood... Do you see all your boxes being checked yet?! The first floor features a beautifully updated kitchen with an eat-in area and 2 breakfast bars that flow right into the bright, oversized living room. Easy access from kitchen to flat and partially fenced backyard with patio! 2 bedrooms & a full bathroom with conveniently located laundry round out the first floor making this home perfect for someone looking for one level living! Upstairs, you'll find 2 additional bedrooms and a full bathroom. The full basement offers potential for additional finished space. Plus, leased solar helps to offset electric bills! Located in a fantastic location close to so many local amenities and highway access, this really is the perfect place to call home. First showings start at Sunday afternoon's open house!
Zillow last checked: 8 hours ago
Listing updated: November 26, 2024 at 07:36am
Listed by:
Maria Troka 774-261-3318,
A & E Realty Company, Inc. 508-835-1190
Bought with:
Tim Moore
Chauncy Street Real Estate LLC
Source: MLS PIN,MLS#: 73298808
Facts & features
Interior
Bedrooms & bathrooms
- Bedrooms: 4
- Bathrooms: 2
- Full bathrooms: 2
Primary bedroom
- Features: Flooring - Wall to Wall Carpet
- Level: First
Bedroom 2
- Features: Flooring - Wall to Wall Carpet
- Level: First
Bedroom 3
- Features: Flooring - Hardwood
- Level: Second
Bedroom 4
- Features: Flooring - Hardwood
- Level: Second
Primary bathroom
- Features: No
Bathroom 1
- Features: Bathroom - Full, Flooring - Laminate
- Level: First
Bathroom 2
- Features: Bathroom - Full, Bathroom - Tiled With Tub, Flooring - Stone/Ceramic Tile
- Level: Second
Kitchen
- Features: Flooring - Laminate, Breakfast Bar / Nook, Slider, Stainless Steel Appliances, Lighting - Pendant
- Level: First
Living room
- Features: Ceiling Fan(s), Flooring - Hardwood
- Level: First
Heating
- Baseboard, Oil
Cooling
- None
Appliances
- Included: Range, Dishwasher, Microwave, Refrigerator, Washer, Dryer
- Laundry: First Floor
Features
- Flooring: Tile, Carpet, Laminate, Hardwood
- Basement: Full
- Has fireplace: No
Interior area
- Total structure area: 1,765
- Total interior livable area: 1,765 sqft
Property
Parking
- Total spaces: 4
- Parking features: Paved Drive, Paved
- Uncovered spaces: 4
Accessibility
- Accessibility features: No
Features
- Patio & porch: Patio
- Exterior features: Patio, Storage, Fenced Yard
- Fencing: Fenced
Lot
- Size: 7,000 sqft
- Features: Easements, Level
Details
- Parcel number: M:32 B:017 L:0218A,3424385
- Zoning: RL-7
Construction
Type & style
- Home type: SingleFamily
- Architectural style: Cape
- Property subtype: Single Family Residence
Materials
- Modular
- Foundation: Concrete Perimeter
- Roof: Shingle
Condition
- Year built: 2003
Utilities & green energy
- Sewer: Public Sewer
- Water: Public
Green energy
- Energy generation: Solar
Community & neighborhood
Location
- Region: Worcester
Price history
| Date | Event | Price |
|---|---|---|
| 11/25/2024 | Sold | $480,000+0%$272/sqft |
Source: MLS PIN #73298808 Report a problem | ||
| 10/8/2024 | Contingent | $479,900$272/sqft |
Source: MLS PIN #73298808 Report a problem | ||
| 10/4/2024 | Listed for sale | $479,900+74.5%$272/sqft |
Source: MLS PIN #73298808 Report a problem | ||
| 3/7/2019 | Sold | $275,000$156/sqft |
Source: EXIT Realty solds #-1013185568159321541 Report a problem | ||
| 2/2/2019 | Pending sale | $275,000$156/sqft |
Source: KW Pinnacle Metrowest #72434119 Report a problem | ||
Public tax history
| Year | Property taxes | Tax assessment |
|---|---|---|
| 2025 | $5,083 +2.1% | $385,400 +6.4% |
| 2024 | $4,979 +3.4% | $362,100 +7.8% |
| 2023 | $4,815 +9% | $335,800 +15.6% |
Find assessor info on the county website
Neighborhood: 01606
Nearby schools
GreatSchools rating
- 3/10Norrback Avenue SchoolGrades: PK-6Distance: 0.3 mi
- 3/10Burncoat Middle SchoolGrades: 7-8Distance: 2.4 mi
- 2/10Burncoat Senior High SchoolGrades: 9-12Distance: 2.3 mi
Schools provided by the listing agent
- Elementary: Norback
- Middle: Burncoat
- High: Burncoat
Source: MLS PIN. This data may not be complete. We recommend contacting the local school district to confirm school assignments for this home.
Get a cash offer in 3 minutes
Find out how much your home could sell for in as little as 3 minutes with a no-obligation cash offer.
Estimated market value$494,400
Get a cash offer in 3 minutes
Find out how much your home could sell for in as little as 3 minutes with a no-obligation cash offer.
Estimated market value
$494,400


