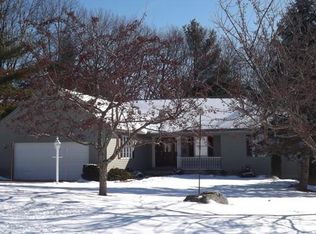****Open House 3/31/19 11:00 AM-2:00 PM**** Desirable neighborhood, dead end, sidewalks, close proximity to route 20, Mass Pike and 290 & 395. Original owner. The home offers an open concept kitchen/family room, formal dining room and living room with fireplace, family gatherings are welcomed. Two car garage under. Full south side sun brightens the home all day. Two sets of french doors open to an extensive deck with attached screened porch for enjoying summer evenings. Below is a side yard and beautiful stone patio which leads to a concrete basketball court for fun outdoor activities. The second floor has 3 large bedrooms and two full baths. The master bath has a corner shower and soaking claw foot tub with views of the woods and small deck overlooking the backyard . Second full bath, with large linen and new vanity. The basement and staircase to attic provide extra family/office space. Laundry on first floor. Central Air Conditioning, Irrigation. New furnace and roof 2015.
This property is off market, which means it's not currently listed for sale or rent on Zillow. This may be different from what's available on other websites or public sources.
