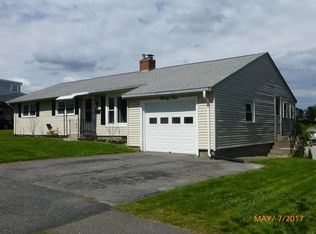Move-in ready Ranch located in desirable Burncoat neighborhood. Step inside to the sun filled living room boasting gleaming hardwood floors! Large & bright eat-in kitchen offers island/breakfast bar, dining area, sufficient countertop & cabinet space. Like to host gatherings? This space provides ample room to entertain guests! Open the sliders & step into your 4-season sun room w/ views of your private backyard! 3 spacious bedrooms offer hardwood floors & ample closet space! Large unfinished basement provides tons of potential to be finished & turned into additional living space! Good size backyard along 1 car garage completes the package! Close to schools, shops, restaurants & more! This won't last!!
This property is off market, which means it's not currently listed for sale or rent on Zillow. This may be different from what's available on other websites or public sources.
