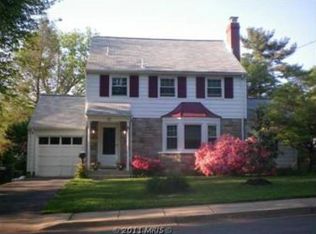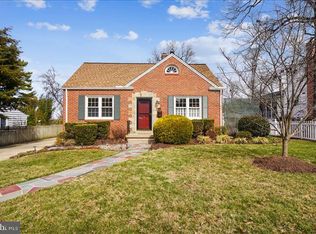Sold for $680,000
$680,000
12 Hutton St, Gaithersburg, MD 20877
4beds
2,630sqft
Single Family Residence
Built in 1962
9,516 Square Feet Lot
$665,200 Zestimate®
$259/sqft
$3,363 Estimated rent
Home value
$665,200
$605,000 - $725,000
$3,363/mo
Zestimate® history
Loading...
Owner options
Explore your selling options
What's special
Open house Cancelled - property is now under contract. Welcome home to this Cape Cod with an abundance of charm located in Gaithersburg, Maryland. This four bedroom, three bathroom home is in pristine condition and ready for its new owners to enjoy. No HOA! Enter the main level to the living room with a wood burning fireplace (new chimney 2021), formal dining room, and hardwood floor throughout (refinished in 2021). The gourmet kitchen with breakfast bar including a dual fuel KitchenAid range & stainless-steel appliances, and apron sink. This level also features a full bathroom and bedroom with built-in bookshelves for additional storage. The upper level features a large owner’s bedroom and spacious walk-in closet. Additionally, there is a full bath and two additional bedrooms. The lower level features a large recreation room, stunning stone wet bar, a flexible space perfect for a home office or gym, and direct access to the backyard. There is also another full bath, unfinished storage room ideal for those Costco runs, and full-size washer and dryer. This backyard does not disappoint and includes a no maintenance deck (2023), expansive fenced yard, and two storage sheds. The driveway has off-street parking for three vehicles. Roof and siding 2023. Area schools and downtown Gaithersburg are just a short drive away. The MARC Commuter train serves the Gaithersburg area on weekdays with stops at the Gaithersburg Train Station on Summit Avenue, a commuter stop at Metropolitan Grove Road, and a commuter stop in the adjacent community of Washington Grove. BWI airport is within a 45-minute drive, easily accessible via Rt. 200, the Intercounty Connector, linking I-270 in Gaithersburg with I-95. Ground transportation to BWI is available via the ICC Shuttle Bus, which picks up at the Park and Ride lot at I-270 and MD 124, and via Amtrak and MARC rail service from Union Station.
Zillow last checked: 8 hours ago
Listing updated: June 09, 2025 at 11:56pm
Listed by:
Charles Cornell 443-624-5629,
Compass,
Listing Team: Wardman Residential At Compass
Bought with:
Stacy Allwein, 0225269520
Real Broker, LLC - Frederick
Source: Bright MLS,MLS#: MDMC2174484
Facts & features
Interior
Bedrooms & bathrooms
- Bedrooms: 4
- Bathrooms: 3
- Full bathrooms: 3
- Main level bathrooms: 1
- Main level bedrooms: 1
Basement
- Area: 827
Heating
- Forced Air, Natural Gas
Cooling
- Central Air, Ceiling Fan(s), Electric
Appliances
- Included: Range, Dishwasher, Disposal, Dryer, Refrigerator, Washer, Gas Water Heater
- Laundry: Dryer In Unit, Has Laundry, Washer In Unit
Features
- Ceiling Fan(s), Crown Molding, Floor Plan - Traditional, Eat-in Kitchen, Kitchen Island, Wainscotting, Dry Wall
- Flooring: Hardwood, Ceramic Tile, Laminate, Wood
- Basement: Full,Finished,Heated,Improved,Exterior Entry,Rear Entrance,Walk-Out Access,Windows,Other
- Number of fireplaces: 1
- Fireplace features: Brick, Glass Doors, Wood Burning
Interior area
- Total structure area: 2,630
- Total interior livable area: 2,630 sqft
- Finished area above ground: 1,803
- Finished area below ground: 827
Property
Parking
- Parking features: Concrete, Driveway
- Has uncovered spaces: Yes
Accessibility
- Accessibility features: None
Features
- Levels: Three
- Stories: 3
- Patio & porch: Patio, Deck
- Pool features: None
- Fencing: Full
- Has view: Yes
- View description: Street, Trees/Woods
Lot
- Size: 9,516 sqft
- Features: Level, Rear Yard, Suburban
Details
- Additional structures: Above Grade, Below Grade
- Parcel number: 160900817935
- Zoning: R90
- Special conditions: Standard
Construction
Type & style
- Home type: SingleFamily
- Architectural style: Cape Cod
- Property subtype: Single Family Residence
Materials
- Brick
- Foundation: Slab
- Roof: Shingle
Condition
- New construction: No
- Year built: 1962
Utilities & green energy
- Sewer: Public Sewer
- Water: Public
- Utilities for property: Cable Connected, Natural Gas Available, Water Available
Community & neighborhood
Location
- Region: Gaithersburg
- Subdivision: Gaithersburg Town
- Municipality: City of Gaithersburg
Other
Other facts
- Listing agreement: Exclusive Right To Sell
- Ownership: Fee Simple
- Road surface type: Paved
Price history
| Date | Event | Price |
|---|---|---|
| 5/27/2025 | Sold | $680,000+4.6%$259/sqft |
Source: | ||
| 5/12/2025 | Pending sale | $649,900$247/sqft |
Source: | ||
| 4/26/2025 | Contingent | $649,900$247/sqft |
Source: | ||
| 4/24/2025 | Listed for sale | $649,900+15.6%$247/sqft |
Source: | ||
| 6/11/2021 | Sold | $562,000+6.2%$214/sqft |
Source: | ||
Public tax history
| Year | Property taxes | Tax assessment |
|---|---|---|
| 2025 | $4,076 -9.1% | $411,400 +19.4% |
| 2024 | $4,486 +24.5% | $344,700 +24% |
| 2023 | $3,602 +4.7% | $278,000 +1.8% |
Find assessor info on the county website
Neighborhood: Deer Park
Nearby schools
GreatSchools rating
- 3/10Harriet R. Tubman ElementaryGrades: PK-5Distance: 0.8 mi
- 2/10Forest Oak Middle SchoolGrades: 6-8Distance: 1.1 mi
- 3/10Gaithersburg High SchoolGrades: 9-12Distance: 0.3 mi
Schools provided by the listing agent
- District: Montgomery County Public Schools
Source: Bright MLS. This data may not be complete. We recommend contacting the local school district to confirm school assignments for this home.
Get a cash offer in 3 minutes
Find out how much your home could sell for in as little as 3 minutes with a no-obligation cash offer.
Estimated market value$665,200
Get a cash offer in 3 minutes
Find out how much your home could sell for in as little as 3 minutes with a no-obligation cash offer.
Estimated market value
$665,200

