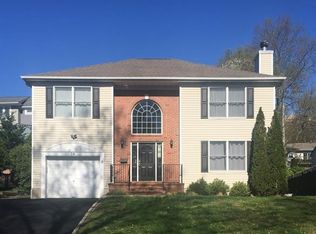Arrive at your very own beautifully loved & maintained Ranch style home. With its spacious living spaces this home is ideal and is ready for you to make it your own! Enter through the double front doors and notice the large and bright living area. The eat-in kitchen is updated with an open flow to the generous dining room. The dining room overlooks the custom patio - perfect for dining al fresco! The first floor has 2 spacious bedrooms, main bath and large master w/ ensuite full bath. Downstairs, enjoy the fully finished basement with room for gym, office, and access to the attached, large two car garage. This home has room for everyone and the possibilities are endless!
This property is off market, which means it's not currently listed for sale or rent on Zillow. This may be different from what's available on other websites or public sources.
