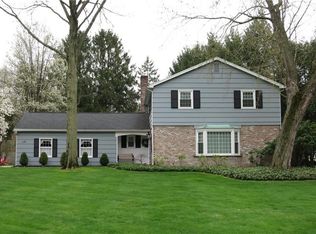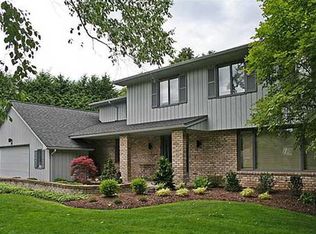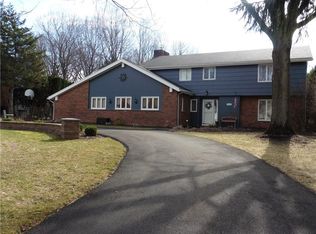Stately Colonial For Sale in Penfield -over 3,000SF, 4 Beds 2 Full/2 Half Baths! Pull up to a Freshly Manicured Yard & Gorgeous Brick Façade, Side Load 2.5 Car Garage & Circular Drive. Meticulously Maintained! Gleaming Oak Hardwoods Throughout Lower Level. Spacious Formal DR & LR. Open Concept Sunken Family Room w/ Built-In Book Cases & Sprawling Ceiling Beams. 2 Gas Fireplaces & Plantation Shutters 1st Floor. HUGE Eat-In Kitchen w/ Wetbar, Granite Counters & SS Appliances. 1st Floor Laundry. Large Master w/ TWO Walk-In Closets & Luxurious En-Suite Bath w/ Double Sink Granite Vanity & Jetted Tub. Addt'l Living Space in Partially Fin Basement w/ Egress Window. Private Backyard w/ GOREGOUS Stone Patio & Gardens. Newer Mechanicals, 3 YR New Vinyl Windows, Tear-Off Roof '11. Welcome Home!
This property is off market, which means it's not currently listed for sale or rent on Zillow. This may be different from what's available on other websites or public sources.


