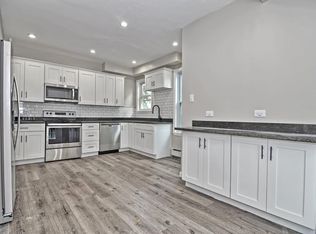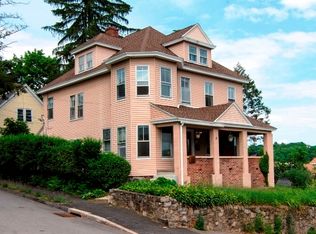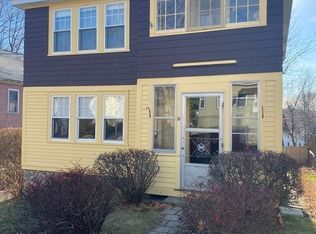Sold for $460,000 on 06/11/25
$460,000
12 Huntington Ave, Worcester, MA 01606
3beds
1,764sqft
Single Family Residence
Built in 1900
10,000 Square Feet Lot
$471,600 Zestimate®
$261/sqft
$2,944 Estimated rent
Home value
$471,600
$434,000 - $514,000
$2,944/mo
Zestimate® history
Loading...
Owner options
Explore your selling options
What's special
Step into a beautifully maintained Victorian home that blends historic charm with modern convenience! A picturesque wraparound porch welcomes you—perfect for morning coffee or evening relaxation. Inside, the inviting foyer leads to a sun-drenched living room, where gleaming hardwood floors and classic pocket doors enhance the home’s character.The eat-in kitchen is a chef’s delight, featuring a stylish tile backsplash, granite countertops, tile flooring, and ample cabinet space. For larger gatherings, enjoy the warmth of the formal dining room and the comfort of the sun-filled family room. A full bath completes the main level.Upstairs, you’ll find three spacious bedrooms, each offering unique charm, along with another full bath. Outside, enjoy a large, beautifully landscaped yard with mature trees, a one-car garage with extra storage, and a shed. In the summer, this home truly shines—don’t miss this incredible opportunity!
Zillow last checked: 8 hours ago
Listing updated: June 12, 2025 at 06:14am
Listed by:
Mulryan and Maher Group 508-713-2212,
Lamacchia Realty, Inc. 508-832-5324
Bought with:
The Rogers / Melo Team
LAER Realty Partners
Source: MLS PIN,MLS#: 73354007
Facts & features
Interior
Bedrooms & bathrooms
- Bedrooms: 3
- Bathrooms: 2
- Full bathrooms: 1
- 1/2 bathrooms: 1
Primary bedroom
- Features: Closet, Flooring - Hardwood
- Area: 144
- Dimensions: 12 x 12
Bedroom 2
- Features: Closet, Flooring - Hardwood
- Area: 144
- Dimensions: 12 x 12
Bedroom 3
- Features: Closet, Flooring - Hardwood
- Area: 144
- Dimensions: 12 x 12
Primary bathroom
- Features: No
Bathroom 1
- Features: Bathroom - Full, Bathroom - With Tub & Shower, Closet, Flooring - Vinyl
- Area: 84
- Dimensions: 7 x 12
Bathroom 2
- Area: 54
- Dimensions: 9 x 6
Dining room
- Features: Flooring - Hardwood
- Area: 180
- Dimensions: 15 x 12
Family room
- Features: Flooring - Hardwood
- Area: 144
- Dimensions: 12 x 12
Kitchen
- Features: Bathroom - Full, Flooring - Stone/Ceramic Tile, Dining Area, Recessed Lighting, Remodeled, Gas Stove
- Area: 144
- Dimensions: 12 x 12
Living room
- Features: Closet, Flooring - Hardwood
- Area: 120
- Dimensions: 10 x 12
Heating
- Steam
Cooling
- Window Unit(s)
Appliances
- Laundry: Electric Dryer Hookup, Gas Dryer Hookup, Washer Hookup
Features
- Basement: Full
- Has fireplace: No
Interior area
- Total structure area: 1,764
- Total interior livable area: 1,764 sqft
- Finished area above ground: 1,764
Property
Parking
- Total spaces: 3
- Parking features: Detached
- Garage spaces: 1
- Uncovered spaces: 2
Features
- Patio & porch: Porch
- Exterior features: Porch, Fenced Yard
- Fencing: Fenced
- Waterfront features: Lake/Pond, 1/2 to 1 Mile To Beach
Lot
- Size: 10,000 sqft
- Features: Corner Lot
Details
- Parcel number: M:13 B:020 L:21+22,1775347
- Zoning: RL-7
Construction
Type & style
- Home type: SingleFamily
- Architectural style: Victorian
- Property subtype: Single Family Residence
Materials
- Foundation: Stone
Condition
- Year built: 1900
Utilities & green energy
- Sewer: Public Sewer
- Water: Public
Community & neighborhood
Location
- Region: Worcester
Price history
| Date | Event | Price |
|---|---|---|
| 6/11/2025 | Sold | $460,000-6.1%$261/sqft |
Source: MLS PIN #73354007 | ||
| 5/7/2025 | Contingent | $489,900$278/sqft |
Source: MLS PIN #73354007 | ||
| 4/28/2025 | Price change | $489,900-2%$278/sqft |
Source: MLS PIN #73354007 | ||
| 4/2/2025 | Listed for sale | $499,900+18.3%$283/sqft |
Source: MLS PIN #73354007 | ||
| 9/30/2022 | Sold | $422,500+8.4%$240/sqft |
Source: MLS PIN #73023746 | ||
Public tax history
| Year | Property taxes | Tax assessment |
|---|---|---|
| 2025 | $5,405 +4.3% | $409,800 +8.7% |
| 2024 | $5,184 +3.8% | $377,000 +8.3% |
| 2023 | $4,992 +8.1% | $348,100 +14.6% |
Find assessor info on the county website
Neighborhood: 01606
Nearby schools
GreatSchools rating
- 5/10Francis J Mcgrath Elementary SchoolGrades: PK-6Distance: 0.6 mi
- 2/10Forest Grove Middle SchoolGrades: 7-8Distance: 0.4 mi
- 2/10Burncoat Senior High SchoolGrades: 9-12Distance: 1 mi
Get a cash offer in 3 minutes
Find out how much your home could sell for in as little as 3 minutes with a no-obligation cash offer.
Estimated market value
$471,600
Get a cash offer in 3 minutes
Find out how much your home could sell for in as little as 3 minutes with a no-obligation cash offer.
Estimated market value
$471,600


