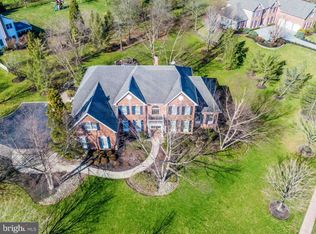Comfortable, classic design and modern elegance come together in this luxurious Bedens Brook Estate residence. An open floor plan creates a harmonious balance between the outdoor and indoor spaces perfect for entertaining. Meticulously finished throughout, the first floor features a grand chef's kitchen offering an array of gourmet fixtures including a center island, high-end professional appliances and a large butler's pantry. Warm, natural light envelopes the sunroom through French doors and three walls of windows. In the large family room, double arch-top windows flank a gas fireplace while oversized windows give way to backyard vistas. Immediately off the family room is a private den/library featuring built-in cherry cabinetry and desk. Upstairs, five bedrooms include a sumptuous master suite with an intimate sitting room and a luxurious master bath and double walk-in closets. Two large bedrooms share a Jack-and-Jill bath. Fabulous princess room is en suite. Within the finished basement a wet bar, large game room, exercise room, full bath, wine closet and utility room complete the picture. Top-rated Montgomery Township Public Schools, public water, public sewer, and a cul de sac location all make this home a fabulous find. 2021-06-07
This property is off market, which means it's not currently listed for sale or rent on Zillow. This may be different from what's available on other websites or public sources.

