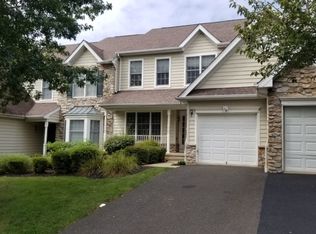Closed
$900,000
12 Hudson Dr, Bernards Twp., NJ 07920
4beds
3baths
--sqft
Single Family Residence
Built in 2001
3,049.2 Square Feet Lot
$918,800 Zestimate®
$--/sqft
$5,305 Estimated rent
Home value
$918,800
$854,000 - $992,000
$5,305/mo
Zestimate® history
Loading...
Owner options
Explore your selling options
What's special
Zillow last checked: 17 hours ago
Listing updated: August 11, 2025 at 10:04am
Listed by:
Triveni Gurikar 973-334-3341,
Re/Max Neighborhood Properties
Bought with:
Maria H. Dunne
Keller Williams Village Square
Source: GSMLS,MLS#: 3966450
Facts & features
Interior
Bedrooms & bathrooms
- Bedrooms: 4
- Bathrooms: 3
Property
Lot
- Size: 3,049 sqft
- Dimensions: 0.07AC
Details
- Parcel number: 0210502000000086
Construction
Type & style
- Home type: SingleFamily
- Property subtype: Single Family Residence
Condition
- Year built: 2001
Community & neighborhood
Location
- Region: Basking Ridge
Price history
| Date | Event | Price |
|---|---|---|
| 8/11/2025 | Sold | $900,000+2.9% |
Source: | ||
| 7/28/2025 | Pending sale | $875,000 |
Source: | ||
| 5/31/2025 | Listed for sale | $875,000+116.5% |
Source: | ||
| 9/6/2023 | Listing removed | -- |
Source: | ||
| 9/2/2023 | Price change | $4,650+3.3% |
Source: | ||
Public tax history
| Year | Property taxes | Tax assessment |
|---|---|---|
| 2025 | $14,816 +7.8% | $832,800 +7.8% |
| 2024 | $13,745 +1.5% | $772,600 +7.6% |
| 2023 | $13,541 +12.2% | $718,000 +14% |
Find assessor info on the county website
Neighborhood: 07920
Nearby schools
GreatSchools rating
- 9/10Mount Prospect Elementary SchoolGrades: PK-5Distance: 0.7 mi
- 9/10William Annin Middle SchoolGrades: 6-8Distance: 3.4 mi
- 7/10Ridge High SchoolGrades: 9-12Distance: 4.7 mi
Get a cash offer in 3 minutes
Find out how much your home could sell for in as little as 3 minutes with a no-obligation cash offer.
Estimated market value$918,800
Get a cash offer in 3 minutes
Find out how much your home could sell for in as little as 3 minutes with a no-obligation cash offer.
Estimated market value
$918,800
