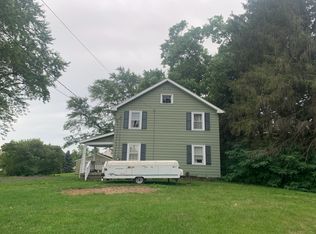WOW! Don't miss this beautiful renovated 3 bed 2.5 bath cape, located on a HUGE OVER an ACRE corner lot just outside the Village of Fairport! Newly renovated kitchen with stainless appliances, updated bathrooms, and all new laminate hardwoods in the kitchen, dining room, and bedroom! Spacious dining room area is perfect for family gatherings. Full bath and 2 bedrooms upstairs, one with adjoining additional bedroom, perfect for an office, nursery or huge walk-in closet! Thermopane windows throughout. Attached garage with large breezeway/mudroom. Full 12 course basement perfect for finishing into an additional living space and all the storage space you'll ever need. 200amp electrical service, baseboard heat, regularly pumped septic system with sewer connection available at the street, and FAIRPORT ELECTRIC! Showings begin Friday, 12/18/2020. Delayed negotiations Monday 12/21 @ 12pm.
This property is off market, which means it's not currently listed for sale or rent on Zillow. This may be different from what's available on other websites or public sources.
