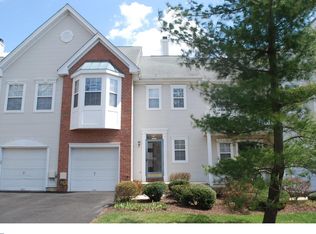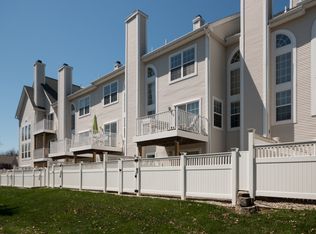9+ Foot Ceiling, Cable TV Wired, Cathedral/Vault Ceiling, Ceiling Fan(s), Whirlpool/Hot Tub, Stall Shower, Pull-Down Stairs Attic, Cathedral/Vault Ceiling Entrance, Center Hall Entrance, Foyer/Vestibule Entrance, Main Bedroom Full Bath, Main Bedroom Whirlpool/Hot Tub, Main Bedroom Walk-in Closet, Den/Study/Library, No/Unknown Accessibility Modifications, Main Floor Laundry, One Fireplace, Family Room Fireplace, Gas/Propane Fireplace, Marble Fireplace, Finished Wood Floors, Stone Floors, Tile Floors, Wall to Wall Carpet Eat-In Kitchen, Built In Dishwasher, Built In Microwave, Island, Pantry, Self-cleaning Oven, Gas Cooking Full Basement, Finished Partial Basement, Outside Entrance / Walk Out Central Air, Gas Heating, Hot Water Heat, 100-150 Amps , Gas Hot Water, Public Water, Public Sewer Vinyl Exterior, Concrete Foundation, Pitched Roof, Shingle Roof, Exterior Lights, Fencing, Lawn Sprinkler, Sidewalks, Street Lights, Underground Electric, Balcony, Patio, Rear Yard, Side Yard(s), Sloping Lot, Association Swimming Pool Drake's Mill at Brandon Farms, end unit townhome with a premium cul de sac location with 2 car garage w/auto openers & storage closet, a full finished walk-out basement w/newer carpeting, office/study, large Recreation room w/built-in dry bar, lots of natural light, sliders to the fenced yard/patio and additional storage/utility room w/built-in shelving. The main level boasts a 2-story foyer w/a quarry tile floor & main hallway w/powder room & basement access. The 2-story Living Room features windowed walls w/accent window treatments and recessed lighting. The formal Dining Room, with butler's closet, features custom window coverings, decorative chandelier and convenient kitchen access. There is a 1st floor laundry room w/utility tub & garage access. The renovated/upgraded Eat-in kitchen boasts an oversized center island w/breakfast bar & pendant lighting, ivory toned cabinets w/granite counters, subway tile backsplash, deep, under-mount, stainless sink w/tap on/off faucet, all stainless appliances including a Bosch, built-in microwave, GE self-clean convection stove, Kitchen Aid DW, a side by side fridge, quarry tile floor and dinette area w/service area & sliders to an English garden/patio. The adjoining family room features a gas fireplace w/marble surround, a floating glass mantle, accent & recessed lighting and a sliding door to the deck. There are wood toned wide planked, rustic & durable Pergo XP floors in the living & dining rooms. The powder room is renovated and features a vanity w/granite counter, under-mount sink, accent mirror and lighting. The 2nd floor hallway overlooks the Living room and leads way to the Master bedroom suite w/volume w/ceiling fan, recessed lights, double WICs w/organizers, balcony and private, renovated master bath w/volume ceiling w/jetted, corner tub w/chandelier, double vanities w/granite counters & under-mount sinks, accent mirrors and lighting, a double shower stall w/accent tiles and seamless glass door, basket weave CT floor and toilet area. There are two 2 additional Bedrooms w/ample closet storage, one w/mirrored sliders and one w/recessed lighting. The main Bathroom features a tub/shower, vanity/sink w/accent mirror & light fixture & linen closet. There are pull-down attic stairs for light storage.
This property is off market, which means it's not currently listed for sale or rent on Zillow. This may be different from what's available on other websites or public sources.



