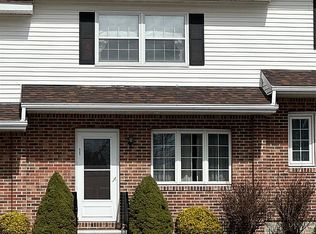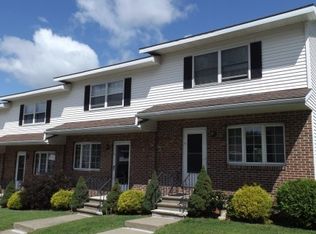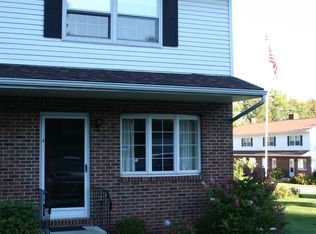Closed
Listed by:
Shawn Cheney,
EXP Realty Cell:802-782-0400,
Benjamin Cote,
EXP Realty
Bought with: Poquette Realty
$285,000
12 Howard Estates, St. Albans City, VT 05478
2beds
1,402sqft
Condominium
Built in 1986
-- sqft lot
$302,800 Zestimate®
$203/sqft
$2,280 Estimated rent
Home value
$302,800
$288,000 - $318,000
$2,280/mo
Zestimate® history
Loading...
Owner options
Explore your selling options
What's special
Welcome to 12 Howard Estates in St Albans City! This beautiful townhome boasts a prime location just a stone's throw away from the main street, offering convenience and easy access to all the city has to offer. This spacious home features two oversized bedrooms and 1.5 baths, perfect for accommodating a growing family or for hosting guests. The interior of this home is move-in ready, with beautiful hardwood floors and high ceilings that lend to an open and airy feel. One of the highlights of this townhome is the private deck, perfect for grilling and enjoying the beautiful Vermont weather. It's the perfect space for entertaining friends and family. Overall, this property is perfect for those seeking a great location with easy access to all the amenities St Albans City has to offer. Don't miss out on the opportunity to make 12 Howard Estates your new home!
Zillow last checked: 8 hours ago
Listing updated: June 20, 2023 at 11:45am
Listed by:
Shawn Cheney,
EXP Realty Cell:802-782-0400,
Benjamin Cote,
EXP Realty
Bought with:
Paul L Clark
Poquette Realty
Source: PrimeMLS,MLS#: 4948843
Facts & features
Interior
Bedrooms & bathrooms
- Bedrooms: 2
- Bathrooms: 2
- Full bathrooms: 1
- 1/2 bathrooms: 1
Heating
- Natural Gas, Baseboard, Hot Water
Cooling
- None
Appliances
- Included: Dishwasher, Disposal, Dryer, Microwave, Refrigerator, Washer, Electric Stove, Water Heater off Boiler, Exhaust Fan
Features
- Ceiling Fan(s)
- Basement: Concrete,Concrete Floor,Full,Partially Finished,Interior Stairs,Sump Pump,Interior Entry
Interior area
- Total structure area: 1,728
- Total interior livable area: 1,402 sqft
- Finished area above ground: 1,152
- Finished area below ground: 250
Property
Parking
- Total spaces: 1
- Parking features: Shared Driveway, Assigned, Detached
- Garage spaces: 1
Features
- Levels: Two
- Stories: 2
- Frontage length: Road frontage: 60
Lot
- Features: Condo Development, Near Golf Course, Near Paths, Near Shopping, Near Skiing, Near Railroad, Near Hospital
Details
- Parcel number: 54917310830
- Zoning description: Residential
Construction
Type & style
- Home type: Condo
- Property subtype: Condominium
Materials
- Wood Frame, Brick Exterior, Vinyl Siding
- Foundation: Poured Concrete
- Roof: Asphalt Shingle
Condition
- New construction: No
- Year built: 1986
Utilities & green energy
- Electric: 150 Amp Service
- Sewer: Public Sewer
- Utilities for property: Cable Available, Fiber Optic Internt Avail
Community & neighborhood
Location
- Region: Saint Albans
HOA & financial
Other financial information
- Additional fee information: Fee: $225
Other
Other facts
- Road surface type: Paved
Price history
| Date | Event | Price |
|---|---|---|
| 6/20/2023 | Sold | $285,000+10%$203/sqft |
Source: | ||
| 4/18/2023 | Contingent | $259,000$185/sqft |
Source: | ||
| 4/15/2023 | Listed for sale | $259,000+50.6%$185/sqft |
Source: | ||
| 8/10/2018 | Sold | $172,000-4.4%$123/sqft |
Source: | ||
| 7/13/2018 | Listed for sale | $179,900$128/sqft |
Source: Coldwell Banker Hickok & Boardman Realty #4696768 | ||
Public tax history
| Year | Property taxes | Tax assessment |
|---|---|---|
| 2024 | -- | $145,800 |
| 2023 | -- | $145,800 |
| 2022 | -- | $145,800 |
Find assessor info on the county website
Neighborhood: 05478
Nearby schools
GreatSchools rating
- 3/10St. Albans City Elementary SchoolGrades: PK-8Distance: 0.7 mi
- 5/10Bellows Free Academy Uhsd #48Grades: 9-12Distance: 1.1 mi
Schools provided by the listing agent
- Middle: St. Albans City School
- High: Bellows Free Academy
- District: Maple Run USD
Source: PrimeMLS. This data may not be complete. We recommend contacting the local school district to confirm school assignments for this home.

Get pre-qualified for a loan
At Zillow Home Loans, we can pre-qualify you in as little as 5 minutes with no impact to your credit score.An equal housing lender. NMLS #10287.


