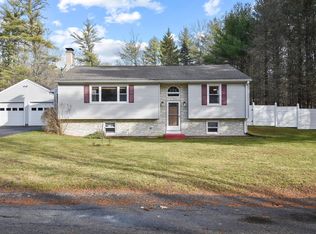Sold for $400,000
$400,000
12 Hospital Rd, Templeton, MA 01468
3beds
1,092sqft
Single Family Residence
Built in 1970
0.41 Acres Lot
$404,900 Zestimate®
$366/sqft
$2,716 Estimated rent
Home value
$404,900
$373,000 - $441,000
$2,716/mo
Zestimate® history
Loading...
Owner options
Explore your selling options
What's special
OPEN HOUSE CANCELLED - This STUNNINGLY UPDATED home in Baldwinville is priced well to sell. Show-stopping kitchen with NEW QUARTZ COUNTERS, NEW Shaker Cabinetry with soft close features and crown molding, NEW SUBWAY TILE Backsplash, NEW Stainless-Steel appliances, NEW FIXTURES & detailed woodwork. Hard not to love those NEW GLEAMING Hardwood Floors throughout! Bathroom includes NEW tile on the floors and shower walls as well as NEW vanity and fixtures. Freshly painted from top to bottom, including a walkout basement with plenty of room for a workspace, storage, rec area, or even finish for extra living space! BONUS: Large screened-in porch off the kitchen for extra living space, overlooking a private backyard. Several major upgrades with a brand NEW Roof, electrical panel and service, and driveway. Additional features include NEW gutters and Fresh landscaping. Truly nothing to do but move in! FREE 1-YR HOME WARRANTY if buyer closes within 30 days from offer acceptance.
Zillow last checked: 8 hours ago
Listing updated: October 17, 2025 at 11:22am
Listed by:
Michael Yerardi 978-239-3017,
Oakridge Realty, LLC 978-239-3017,
Michael Yerardi 978-239-3017
Bought with:
Nancy Cole
Compass
Source: MLS PIN,MLS#: 73438886
Facts & features
Interior
Bedrooms & bathrooms
- Bedrooms: 3
- Bathrooms: 1
- Full bathrooms: 1
Heating
- Baseboard, Oil
Cooling
- None
Appliances
- Included: Tankless Water Heater, Range, Dishwasher, Microwave, Refrigerator
- Laundry: Electric Dryer Hookup, Washer Hookup
Features
- Flooring: Wood, Tile
- Doors: Storm Door(s)
- Windows: Insulated Windows
- Basement: Full,Unfinished
- Has fireplace: No
Interior area
- Total structure area: 1,092
- Total interior livable area: 1,092 sqft
- Finished area above ground: 1,092
Property
Parking
- Total spaces: 6
- Parking features: Paved Drive, Off Street, Paved
- Uncovered spaces: 6
Features
- Patio & porch: Screened, Deck
- Exterior features: Porch - Screened, Deck, Rain Gutters, Professional Landscaping
Lot
- Size: 0.41 Acres
Details
- Parcel number: M:0606 B:00042 L:00007,3988085
- Zoning: RES
Construction
Type & style
- Home type: SingleFamily
- Architectural style: Ranch
- Property subtype: Single Family Residence
Materials
- Foundation: Concrete Perimeter
- Roof: Shingle
Condition
- Year built: 1970
Utilities & green energy
- Electric: Circuit Breakers
- Sewer: Public Sewer
- Water: Public
- Utilities for property: for Electric Dryer, Washer Hookup
Green energy
- Energy efficient items: Thermostat
Community & neighborhood
Community
- Community features: Public Transportation, Shopping, Pool, Tennis Court(s), Park, Walk/Jog Trails, Stable(s), Golf, Medical Facility, Highway Access, House of Worship
Location
- Region: Templeton
Price history
| Date | Event | Price |
|---|---|---|
| 10/17/2025 | Sold | $400,000+14.3%$366/sqft |
Source: MLS PIN #73438886 Report a problem | ||
| 10/4/2025 | Contingent | $350,000$321/sqft |
Source: MLS PIN #73438886 Report a problem | ||
| 10/2/2025 | Listed for sale | $350,000$321/sqft |
Source: MLS PIN #73438886 Report a problem | ||
Public tax history
| Year | Property taxes | Tax assessment |
|---|---|---|
| 2025 | $3,619 +2.1% | $298,600 +6.1% |
| 2024 | $3,546 +5.4% | $281,400 +8.1% |
| 2023 | $3,364 -3.1% | $260,400 +14.3% |
Find assessor info on the county website
Neighborhood: Baldwinville
Nearby schools
GreatSchools rating
- 2/10Templeton CenterGrades: PK-4Distance: 0.5 mi
- 4/10Narragansett Regional High SchoolGrades: 8-12Distance: 1.5 mi
Get a cash offer in 3 minutes
Find out how much your home could sell for in as little as 3 minutes with a no-obligation cash offer.
Estimated market value$404,900
Get a cash offer in 3 minutes
Find out how much your home could sell for in as little as 3 minutes with a no-obligation cash offer.
Estimated market value
$404,900
