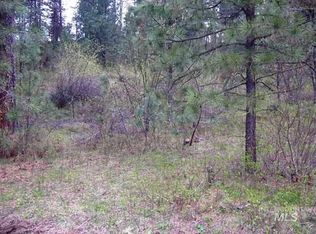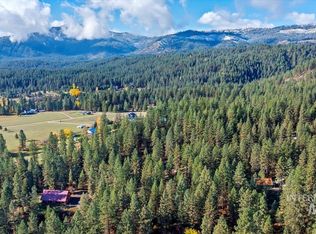Sold
Price Unknown
12 Horseshoe Rd, Garden Valley, ID 83622
4beds
3baths
3,690sqft
Single Family Residence
Built in 2006
1.31 Acres Lot
$693,300 Zestimate®
$--/sqft
$2,951 Estimated rent
Home value
$693,300
Estimated sales range
Not available
$2,951/mo
Zestimate® history
Loading...
Owner options
Explore your selling options
What's special
Looking for a mountain retreat that feels like a home and not an old cabin? With tons of upgrades you’ve found it! With 2x6 construction, dual pane windows, and a newer HVAC system, you’ll stay warm or cool all year round! The wood burning stove is perfect for those winter days you just want to relax by the fire. The lush landscaping is about to pop for Spring, with tons of auto-watered grass and flowery shrubs. An outdoor fire pit with wood shed will give you lots of evenings full of fun and relaxation. Covered parking keeps the cars out of the winter snow, large shop, and a killer 10’x30’ shed! All on just over 1.3 acres. The interior is huge with large bedrooms, new LED lighting throughout and beautiful finishes. There’s even a bunk room with 6 bunks, and laundry rooms on both levels! Location is perfect with great privacy and wildlife coming around almost daily! A brand new Kinetico whole home filtration system was just installed!
Zillow last checked: 8 hours ago
Listing updated: August 09, 2025 at 08:01pm
Listed by:
Richard Gray 208-631-8408,
Silvercreek Realty Group
Bought with:
Lane Ranstrom
The Agency Boise
Source: IMLS,MLS#: 98943846
Facts & features
Interior
Bedrooms & bathrooms
- Bedrooms: 4
- Bathrooms: 3
- Main level bathrooms: 1
- Main level bedrooms: 1
Primary bedroom
- Level: Main
- Area: 288
- Dimensions: 18 x 16
Bedroom 2
- Level: Upper
- Area: 182
- Dimensions: 14 x 13
Bedroom 3
- Level: Upper
- Area: 195
- Dimensions: 15 x 13
Bedroom 4
- Level: Upper
- Area: 130
- Dimensions: 26 x 5
Heating
- Electric, Forced Air
Cooling
- Central Air
Appliances
- Included: Electric Water Heater, Dishwasher, Disposal, Microwave, Oven/Range Freestanding, Washer, Dryer
Features
- Bath-Master, Bed-Master Main Level, Guest Room, Formal Dining, Family Room, Great Room, Rec/Bonus, Double Vanity, Walk-In Closet(s), Breakfast Bar, Pantry, Number of Baths Main Level: 1, Number of Baths Upper Level: 1, Bonus Room Size: 30x25, Bonus Room Level: Upper
- Has basement: No
- Number of fireplaces: 1
- Fireplace features: One, Wood Burning Stove
Interior area
- Total structure area: 3,690
- Total interior livable area: 3,690 sqft
- Finished area above ground: 3,690
- Finished area below ground: 0
Property
Parking
- Total spaces: 2
- Parking features: Detached, Carport, Other, RV Access/Parking, Driveway
- Has garage: Yes
- Carport spaces: 2
- Has uncovered spaces: Yes
Features
- Levels: Two
- Patio & porch: Covered Patio/Deck
Lot
- Size: 1.31 Acres
- Features: 1 - 4.99 AC, Rolling Slope, Steep Slope, Auto Sprinkler System
Details
- Additional structures: Shed(s)
- Parcel number: RP054010000320
Construction
Type & style
- Home type: SingleFamily
- Property subtype: Single Family Residence
Materials
- Frame
- Roof: Architectural Style
Condition
- Year built: 2006
Utilities & green energy
- Water: Well
Community & neighborhood
Location
- Region: Garden Valley
- Subdivision: Pine Tree Ranch
HOA & financial
HOA
- Has HOA: Yes
- HOA fee: $200 annually
Other
Other facts
- Listing terms: Cash,Conventional,FHA,VA Loan
- Ownership: Fee Simple
Price history
Price history is unavailable.
Public tax history
| Year | Property taxes | Tax assessment |
|---|---|---|
| 2024 | $1,784 -14.1% | $618,291 -16.6% |
| 2023 | $2,077 -18.3% | $741,633 +0.6% |
| 2022 | $2,543 +7.6% | $737,429 +113.5% |
Find assessor info on the county website
Neighborhood: 83622
Nearby schools
GreatSchools rating
- 4/10Garden Valley SchoolGrades: PK-12Distance: 6.2 mi
Schools provided by the listing agent
- Elementary: Garden Vly
- Middle: Garden Valley
- High: Garden Valley
- District: Garden Valley School District #71
Source: IMLS. This data may not be complete. We recommend contacting the local school district to confirm school assignments for this home.

